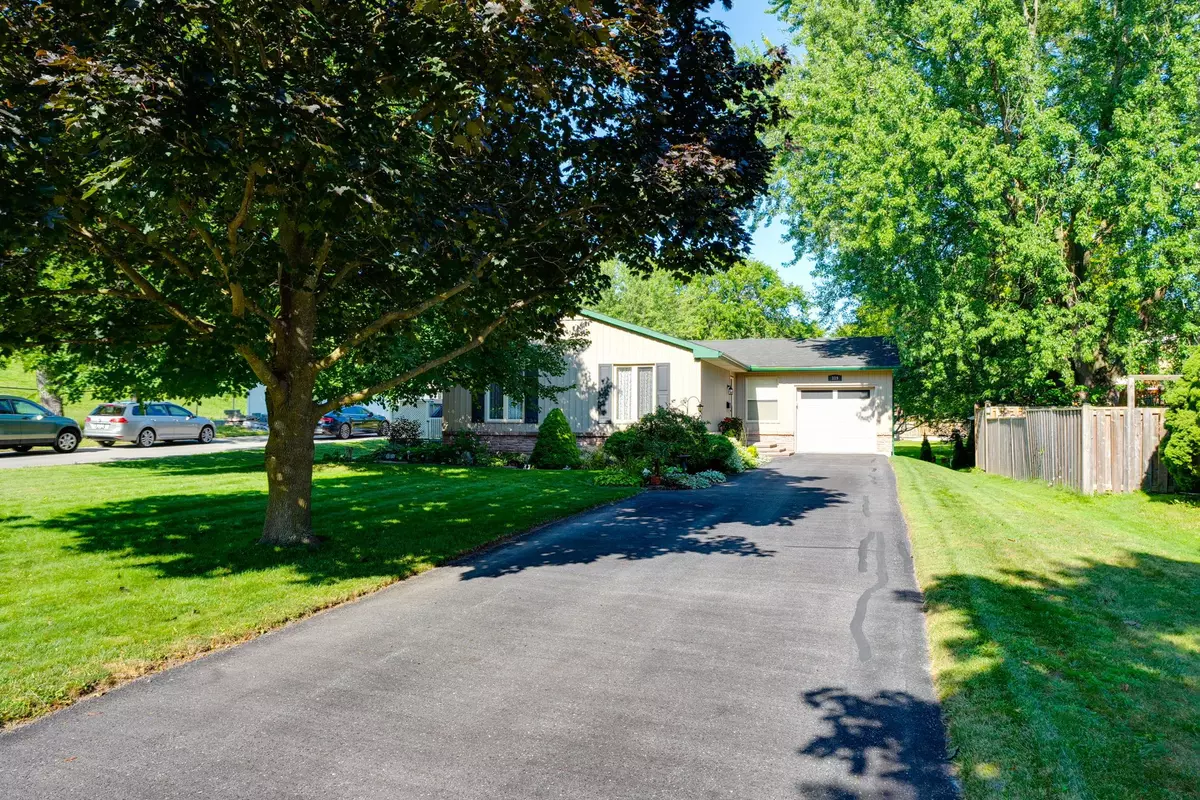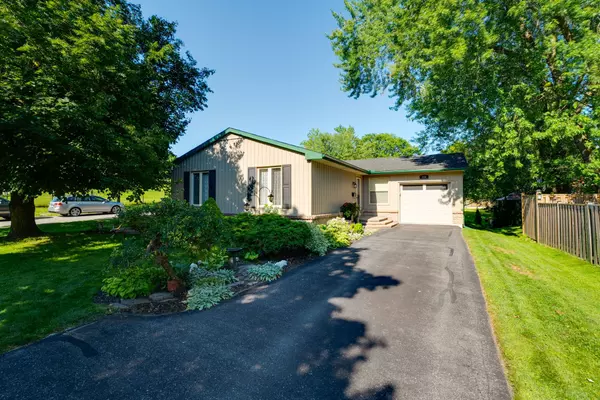$885,000
$899,000
1.6%For more information regarding the value of a property, please contact us for a free consultation.
319 Clematis RD Newmarket, ON L3Y 5K7
3 Beds
2 Baths
Key Details
Sold Price $885,000
Property Type Single Family Home
Sub Type Detached
Listing Status Sold
Purchase Type For Sale
Approx. Sqft 1100-1500
MLS Listing ID N9257279
Sold Date 11/14/24
Style Bungalow
Bedrooms 3
Annual Tax Amount $4,482
Tax Year 2024
Property Description
Dont Miss Out On This Charming 3-Bedroom, 2-Bathroom Bungalow Nestled On A Highly Desirable And Quiet Dead-End Street. With Over 1,600 Sq. Ft. Of Total Living Space, This Property Offers A Peaceful Retreat. Main Level Features A Bright And Airy Living And Dining Area. The Eat-In Kitchen, With Its Triple-Wide Glass Sliding Doors, Floods The Space With Natural Light. The Spacious Primary Bedroom Includes A Double Closet, Accompanied By Two Other Bedrooms, With The Third Currently Being Used As An Office. The Finished Basement Features A 3-Piece Bathroom And A Large Family Room, Perfect For Relaxation And Entertainment. Theres Also Potential To Create A Fourth Bedroom, Adding Even More Versatility To This Home. Outside, Youll Find A Large Wrap Around Deck Ideal For Outdoor Gatherings, Surrounded By Beautiful Perennial Gardens That Provide Year-Round Beauty. The Spacious Driveway Offers Ample Parking, Complemented By A Single-Car Garage, Ensuring Convenience And Plenty Of Space For Vehicles. Located Within Walking Distance To Highly Regarded Schools And Just A 5-Minute Drive To HWY 404 For Easy Commuting, This Home Is A Must-See In A Sought-After Location!
Location
Province ON
County York
Zoning R1-D, ICBL
Rooms
Family Room No
Basement Finished
Main Level Bedrooms 2
Kitchen 1
Interior
Interior Features Primary Bedroom - Main Floor, Auto Garage Door Remote, Sump Pump
Cooling Window Unit(s)
Exterior
Exterior Feature Deck
Garage Private
Garage Spaces 7.0
Pool None
Roof Type Asphalt Shingle
Parking Type Attached
Total Parking Spaces 7
Building
Foundation Poured Concrete
Others
Senior Community Yes
Read Less
Want to know what your home might be worth? Contact us for a FREE valuation!

Our team is ready to help you sell your home for the highest possible price ASAP

GET MORE INFORMATION





