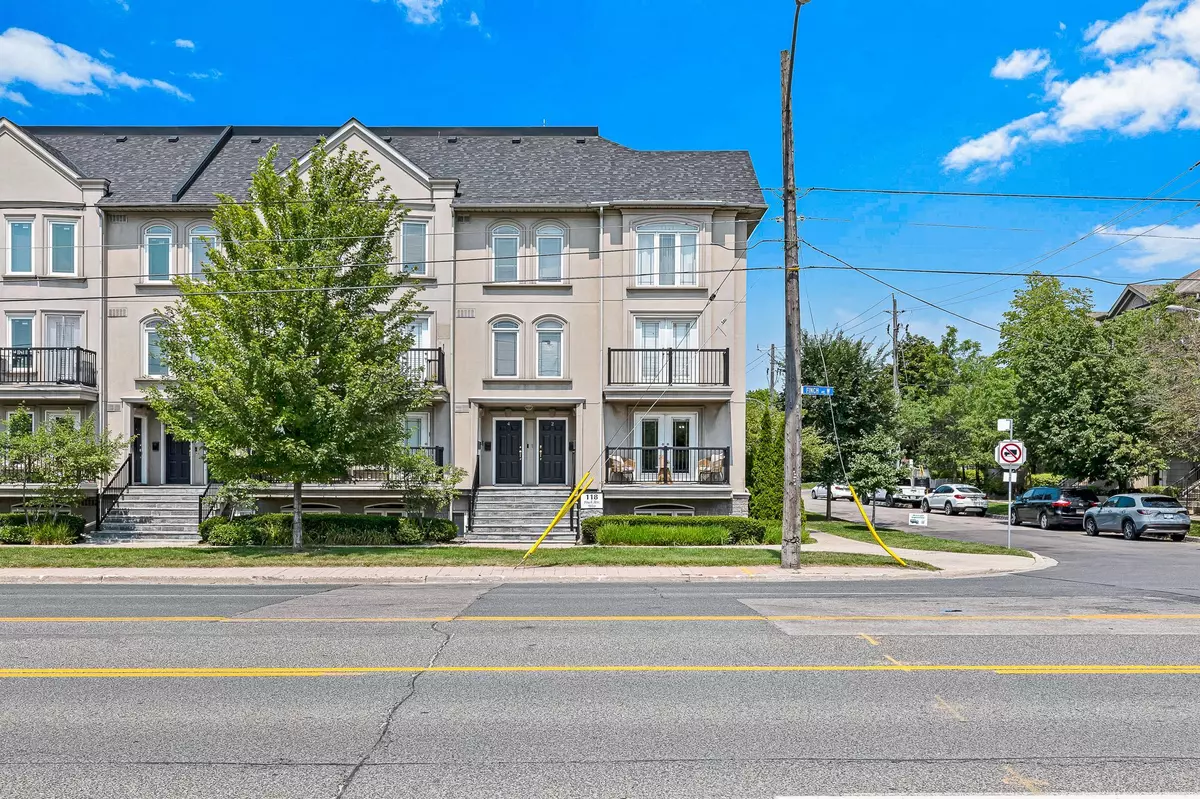$875,000
$885,000
1.1%For more information regarding the value of a property, please contact us for a free consultation.
118 Finch AVE W #TH1 Toronto C07, ON M2N 7G2
3 Beds
3 Baths
Key Details
Sold Price $875,000
Property Type Condo
Sub Type Condo Townhouse
Listing Status Sold
Purchase Type For Sale
Approx. Sqft 1400-1599
MLS Listing ID C9240982
Sold Date 10/01/24
Style 2-Storey
Bedrooms 3
HOA Fees $759
Annual Tax Amount $3,619
Tax Year 2024
Property Description
Search no more, your bright move-in ready townhome unit has arrived! This stunning corner unit offers an abundance of natural light throughout, creating a warm and inviting space. With 2 spacious bedrooms, and 2.5 bathrooms, including a convenient main floor powder room, this home is perfect for comfortable living and entertaining. Step inside to find an open concept living area with large windows that bathe the space in sunlight. The modern kitchen features sleek countertops, stainless steel appliances, and a kitchen pantry, to make it a joy to prepare meals. The eat-in dining area flows seamlessly into the living room, which boasts beautiful hardwood floors and a cozy ambiance. The primary bedroom is a true retreat with a large walk-in closet, a full secondary closet, and an ensuite bathroom. The second bedroom also features an ensuite bathroom and is perfect for guests, an office or children. This wonderful townhouse also comes with 2 underground parking spaces. Directly across the street from a great park and the Edithvale Community Center in a family friendly area.
Location
Province ON
County Toronto
Rooms
Family Room No
Basement None
Kitchen 1
Separate Den/Office 1
Interior
Interior Features None
Cooling Central Air
Laundry In-Suite Laundry
Exterior
Garage Underground
Garage Spaces 2.0
Parking Type Underground
Total Parking Spaces 2
Building
Locker None
Others
Pets Description Restricted
Read Less
Want to know what your home might be worth? Contact us for a FREE valuation!

Our team is ready to help you sell your home for the highest possible price ASAP

GET MORE INFORMATION





