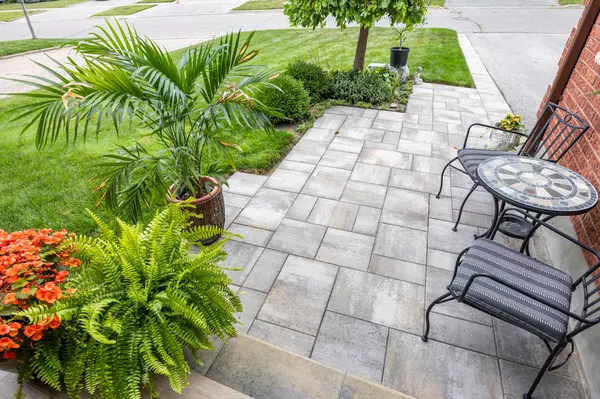$1,210,000
$1,249,900
3.2%For more information regarding the value of a property, please contact us for a free consultation.
78 Stratton CRES Whitby, ON L1R 1V5
4 Beds
4 Baths
Key Details
Sold Price $1,210,000
Property Type Single Family Home
Sub Type Detached
Listing Status Sold
Purchase Type For Sale
MLS Listing ID E9263308
Sold Date 10/29/24
Style 2-Storey
Bedrooms 4
Annual Tax Amount $6,579
Tax Year 2024
Property Description
QUALITY Finishes, & Pride of Ownership, from Top to Bottom. Must be seen! In this Sought After Neighbourhood, & From the Curb to the Back Fence, You Will Move Through & Immediately Begin to Relax as You Find your Place to Call Home, for Entertaining or Unwinding with Family and Friends, for your Retreat at the end of a Long Day, with Nothing to do But Enjoy! Need Something a Little Stronger? Walk Right out the Door to your Soothing Hot Tub Spa! The Heart of the Home Kitchen Is a Dream for Novice & Professional Cooks Alike, w Wall Oven & Microwave, Gas Stovetop, S/S Rangehood, Tile Backsplash, Stone Flooring, Granite Counters & Island, Two Sinks, Water Dispensing Ice-Making S/S Bottom-Freezer Refrigerator, B/I Cabinet-Faced Dishwasher, Spacious Island, Cupboards, Cabinets & Pot Drawers Galore! All Overlooking the Family Room w Cozy Gas Fireplace. Separate Living Rm, Lovely 2-pc Bath, W/O to Garage & Laundry Rm w F/L Washer/Dryer & Laundry Sink completes the Main Flr. Amazing Second Flr w Hardwood Throughout, Boasts 4 Bright, Roomy Bedrooms incl a Primary Bedroom Haven with 5 pc Ensuite & W/I Closet. The Basement offers Even More w A Wet Bar, Rec Room, & Combined Games Room/Exercise Rm. Tons of Luxurious Space Here! All Brick Home!
Location
Province ON
County Durham
Zoning R2
Rooms
Family Room Yes
Basement Finished, Full
Kitchen 1
Interior
Interior Features Storage, Built-In Oven, Countertop Range, Auto Garage Door Remote, Bar Fridge, Central Vacuum
Cooling Central Air
Fireplaces Number 1
Fireplaces Type Natural Gas, Family Room
Exterior
Exterior Feature Hot Tub, Landscaped, Landscape Lighting, Deck, Privacy
Garage Private Double
Garage Spaces 6.0
Pool None
Roof Type Asphalt Shingle
Parking Type Attached
Total Parking Spaces 6
Building
Foundation Poured Concrete
Read Less
Want to know what your home might be worth? Contact us for a FREE valuation!

Our team is ready to help you sell your home for the highest possible price ASAP

GET MORE INFORMATION





