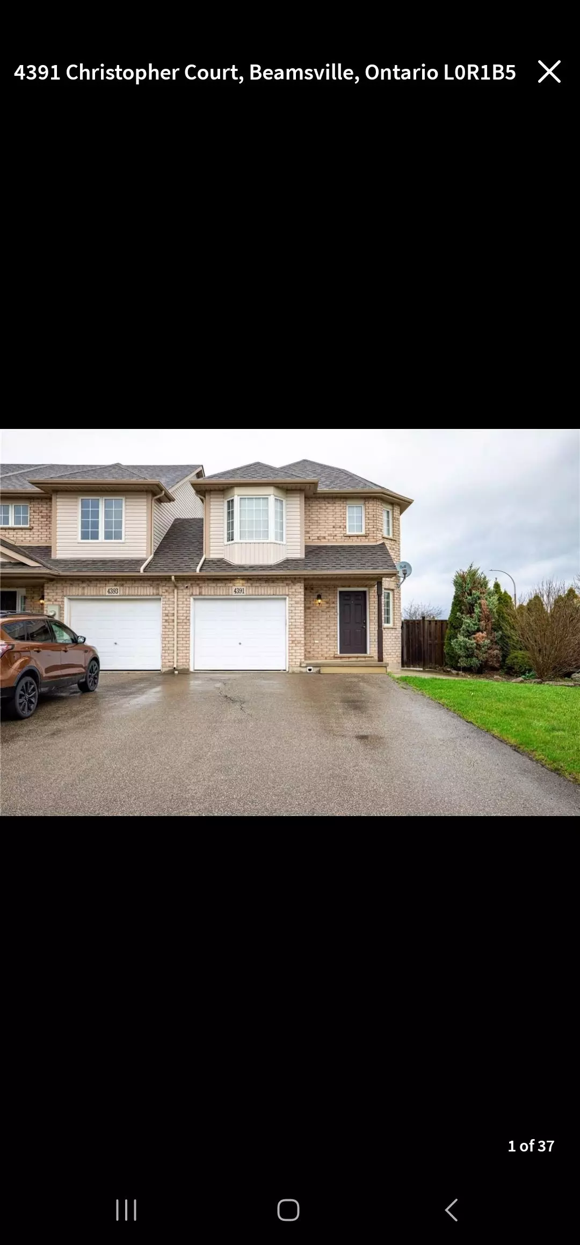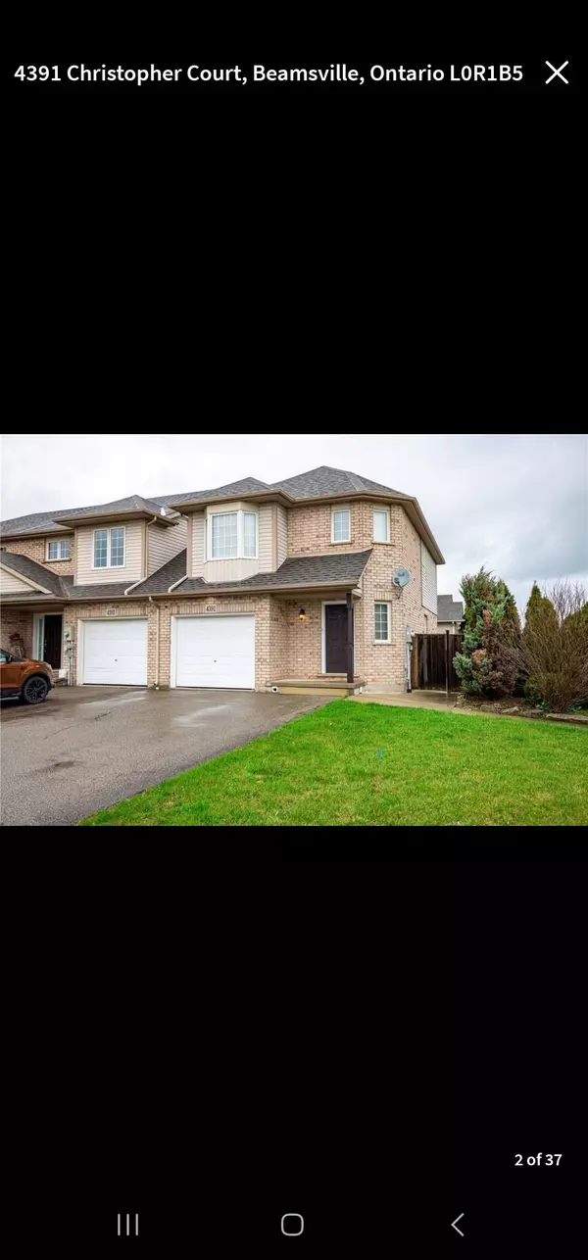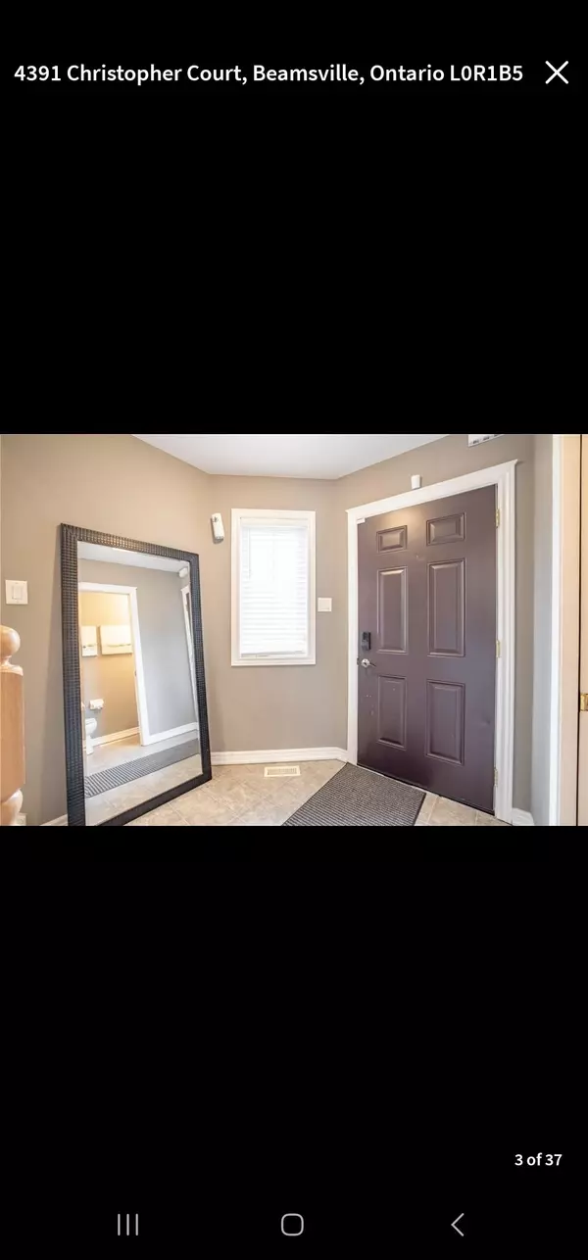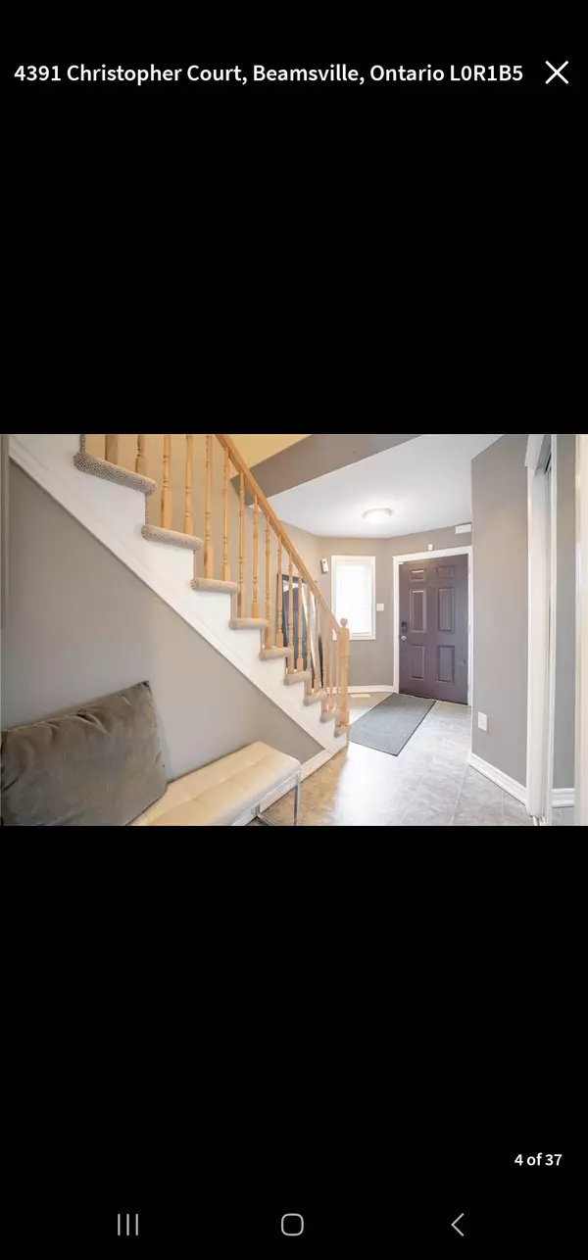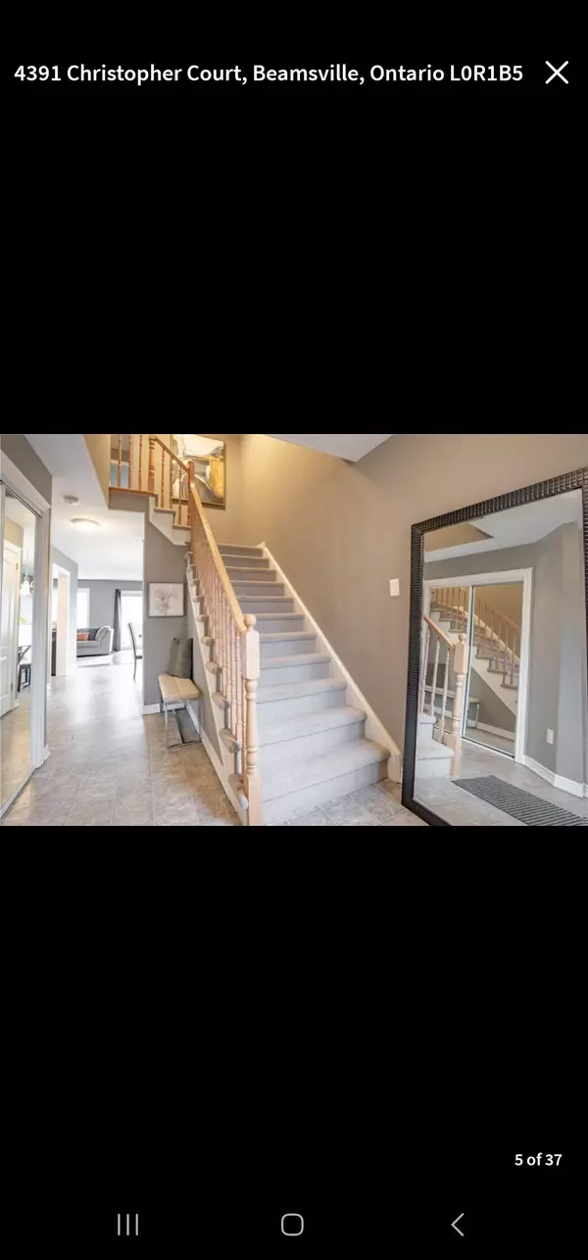$660,000
$699,999
5.7%For more information regarding the value of a property, please contact us for a free consultation.
4391 Christopher CT West Lincoln, ON L0R 1B5
3 Beds
2 Baths
Key Details
Sold Price $660,000
Property Type Townhouse
Sub Type Att/Row/Townhouse
Listing Status Sold
Purchase Type For Sale
Approx. Sqft 1100-1500
MLS Listing ID X9233438
Sold Date 09/17/24
Style 2-Storey
Bedrooms 3
Annual Tax Amount $4,354
Tax Year 2023
Property Description
ATTENTION FTHB, INVESTORS AND UPPSIZERS/DOWNSIZERS! Welcome to your dream home in Lincoln, Beamsville! This exquisite three-bedroom CORNER END UNIT townhome offers modern living at its finest with over1800 sqft. Enjoy an open-concept layout flooded with natural light due to corner unit windows available, perfect for gatherings. Retreat upstairs to large spacious bedrooms, including a luxurious master suite with a LARGE walk-in closet. Have the benefit of laundry upstairs with your bedrooms for easy access! The finished basement offers endless possibilities, from a cozy home theatre, to a versatile home office and a possible NANNY SUITE AND BASEMENT RENTAL which is a very rare possibility with a townhome but here with the large side lot you can easily add a separate entrance for a basement apt or nanny suite. Step outside to your private oasis with a VERY large side and back yard and deck/patio, ideal for summer barbecues. Conveniently located close to schools and amenities, this home offers both convenience and tranquility. Large driveway to park 4 cars and large gorgeous lot!
Location
Province ON
County Niagara
Rooms
Family Room No
Basement Finished, Full
Kitchen 1
Interior
Interior Features Auto Garage Door Remote, In-Law Capability
Cooling Central Air
Exterior
Exterior Feature Deck
Garage Private
Garage Spaces 5.0
Pool None
View Downtown, Hills, Vineyard, Valley
Roof Type Asphalt Shingle
Parking Type Built-In
Total Parking Spaces 5
Building
Foundation Poured Concrete
Others
Security Features Security System,Monitored
Read Less
Want to know what your home might be worth? Contact us for a FREE valuation!

Our team is ready to help you sell your home for the highest possible price ASAP

GET MORE INFORMATION

