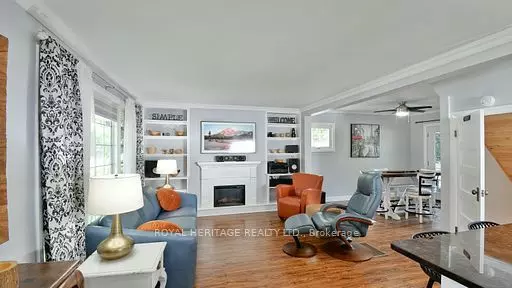$578,000
$578,000
For more information regarding the value of a property, please contact us for a free consultation.
694 Hawley ST Peterborough, ON K9J 4C6
2 Beds
1 Bath
Key Details
Sold Price $578,000
Property Type Single Family Home
Sub Type Detached
Listing Status Sold
Purchase Type For Sale
MLS Listing ID X9262154
Sold Date 10/01/24
Style 1 1/2 Storey
Bedrooms 2
Annual Tax Amount $3,321
Tax Year 2023
Property Description
Welcome to 694 Hawley Street Peterborough! A charming 2-bedroom, 1-bathroom detached home with modern upgrades. A fully renovated kitchen, complete with sleek countertops, stainless steel appliances, and ample storage space. An open-concept layout creates a seamless flow between the kitchen, dining area, and living room. Downstairs, the finished basement provides tons of additional living space, for a family room, home office, hobby room or gym. And outside is the true oasis of this home - a covered back deck with pine-paneled vaulted ceilings with lighting and an outdoor fan. A 16 x 24 space with an outdoor kitchen area and a built-in BBQ. The manicured gardens surrounding the property boast fruit trees, adding a touch of natural beauty to the outdoor space. The backyard also has a 10 x 20 greenhouse and has both 110 and 220V power . This property also features a 16 x 24 wood working workshop, complete with heating, air conditioning, and both 110 & 220 power. Whether you're a hobbyist or a professional craftsman, this workshop provides the perfect space to bring your projects to life. And only steps away from the Stacey Green Park, and the Crawford Rail Trail - with a short walk to schools, public transit, and the Lansdowne Place Mall. Upgrades & Updates: New A/C Unit & Roof (2020) New 200 AMP Electrical Panel (2021) Addition & Workshop (2021) Paved Driveway (2022) New Hot Water Tank (2024)
Location
Province ON
County Peterborough
Rooms
Family Room Yes
Basement Finished
Kitchen 1
Interior
Interior Features Water Heater
Cooling Central Air
Exterior
Garage Private
Garage Spaces 3.0
Pool None
Roof Type Asphalt Shingle
Parking Type None
Total Parking Spaces 3
Building
Foundation Block
Read Less
Want to know what your home might be worth? Contact us for a FREE valuation!

Our team is ready to help you sell your home for the highest possible price ASAP

GET MORE INFORMATION





