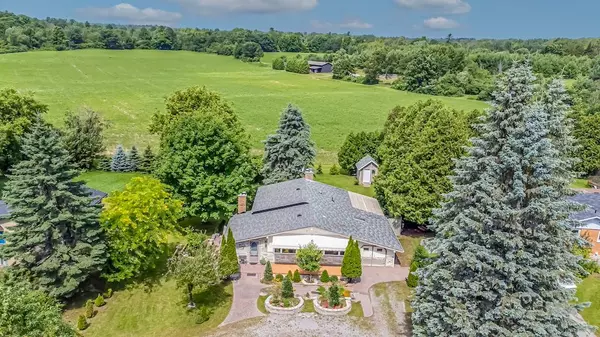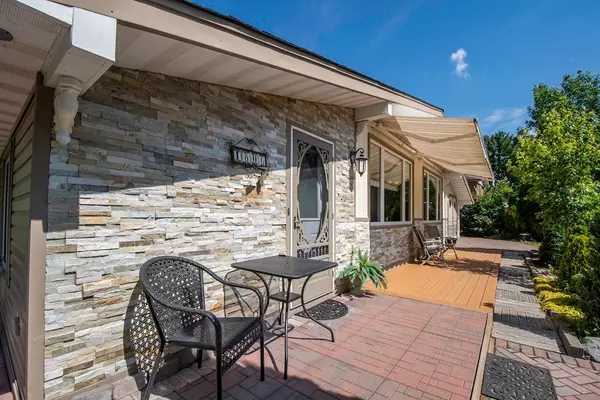$634,500
$649,500
2.3%For more information regarding the value of a property, please contact us for a free consultation.
1806 Youngs Point RD Smith-ennismore-lakefield, ON K0L 2H0
4 Beds
2 Baths
Key Details
Sold Price $634,500
Property Type Single Family Home
Sub Type Detached
Listing Status Sold
Purchase Type For Sale
Approx. Sqft 1100-1500
MLS Listing ID X9011678
Sold Date 11/01/24
Style Bungalow
Bedrooms 4
Annual Tax Amount $2,218
Tax Year 2023
Property Description
Welcome to your dream retreat nestled in a serene setting with deeded access to Katchewanooka Lake and the Trent Severn Waterway. This meticulously maintained property offers a blend of comfort, functionality, and natural beauty, perfect for those seeking a peaceful lifestyle with convenient access to amenities. Recently renovated with tasteful updates throughout. This home offers 3 main level bedrooms plus a versatile lower level office/den/guest bedroom. Lower level is ideal for an in-law suite and has a partial kitchen and family room featuring a custom stone fireplace. Embrace outdoor living with deck/patios equipped with an awning and trellis shade shelters, including a custom fire pit area. Expansive rear storage shed, perfect for outdoor equipment and more. Landscaped gardens, interlock walkways and a new cultured stone front facade enhance the curb appeal. Attached one car garage/car port with carriage doors for convenient parking. Close proximity to golf, winery and Lakefield shops. Don't miss this rare opportunity to own a beautifully appointed home. Whether you're looking for a tranquil retreat or a place to entertain guests, this property offers it all. Schedule your private showing today and envision yourself living in this idyllic setting.
Location
Province ON
County Peterborough
Zoning RR
Rooms
Family Room Yes
Basement Partially Finished, Walk-Up
Kitchen 2
Separate Den/Office 1
Interior
Interior Features Storage
Cooling Central Air
Exterior
Garage Circular Drive, Private
Garage Spaces 9.0
Pool None
Roof Type Asphalt Shingle
Parking Type Attached
Total Parking Spaces 9
Building
Foundation Block
Read Less
Want to know what your home might be worth? Contact us for a FREE valuation!

Our team is ready to help you sell your home for the highest possible price ASAP

GET MORE INFORMATION





