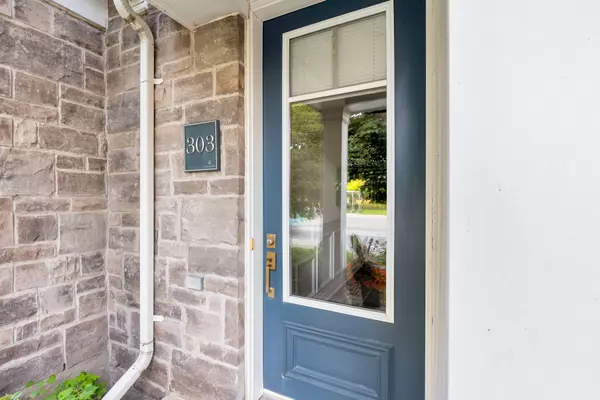$782,000
$789,000
0.9%For more information regarding the value of a property, please contact us for a free consultation.
1437 Lakeshore RD E #303 Mississauga, ON L5E 0A2
2 Beds
1 Bath
Key Details
Sold Price $782,000
Property Type Condo
Sub Type Condo Townhouse
Listing Status Sold
Purchase Type For Sale
Approx. Sqft 1000-1199
MLS Listing ID W9268083
Sold Date 10/16/24
Style 2-Storey
Bedrooms 2
HOA Fees $404
Annual Tax Amount $4,316
Tax Year 2024
Property Description
Enjoy living steps to the lake! Nestled within a small enclave of executive townhomes, you will be overjoyed by all the lovely features this Cape Cod inspired home has to offer. Filled with natural light, 9 ft ceilings. soaring windows, tastefully decorated throughout. Large open concept white kitchen with quartz countertops, stone backsplash, stainless steel appliances, a moveable Island and plenty of storage. Tasteful wainscotting delights the eyes through the foyer and main floor. California shutters throughout. The living room boasts custom built in cabinetry and lovely stone feature wall. Two lovely bedrooms with large windows. A private terrace is the perfect place for a spot of coffee or an evening glass of wine with friends. Natural gas BBQ. Direct access from the garage to the house. This location is second to none. Walking distance to Long Branch GO Train so you will never miss a concert or Jays game. TTC close by. All the perks of Etobicoke living but with only one land transfer fee. Close to Golf courses, Port Credit. Marie Curtis Park and Lake Ontario right across the street, close access to Etobicoke Creek trails and Orchard Hill Park outside your front door. Come see this place for yourself and be WOWed!
Location
Province ON
County Peel
Rooms
Family Room No
Basement None
Kitchen 1
Interior
Interior Features Auto Garage Door Remote
Cooling Central Air
Laundry Ensuite
Exterior
Garage None
Garage Spaces 1.0
Parking Type Built-In
Total Parking Spaces 1
Building
Locker None
Others
Pets Description Restricted
Read Less
Want to know what your home might be worth? Contact us for a FREE valuation!

Our team is ready to help you sell your home for the highest possible price ASAP

GET MORE INFORMATION





