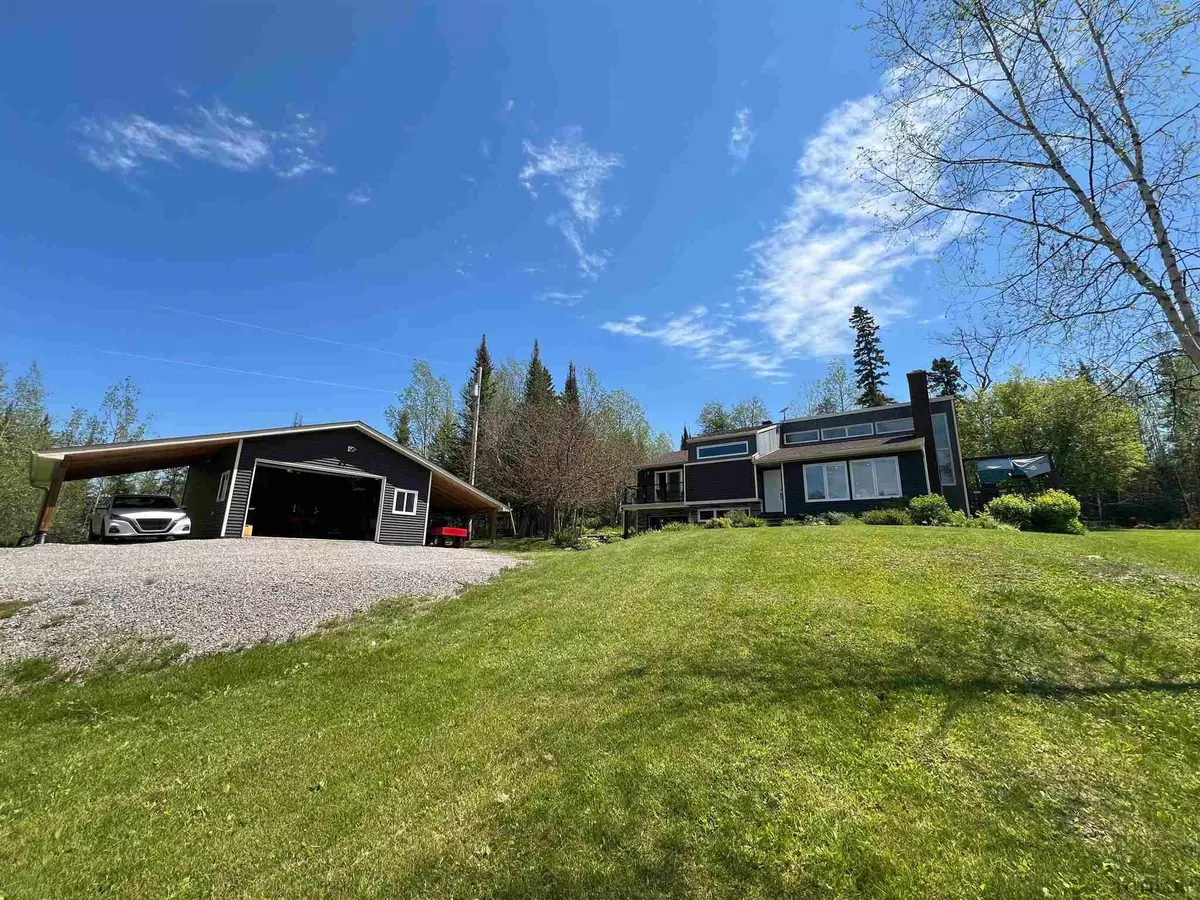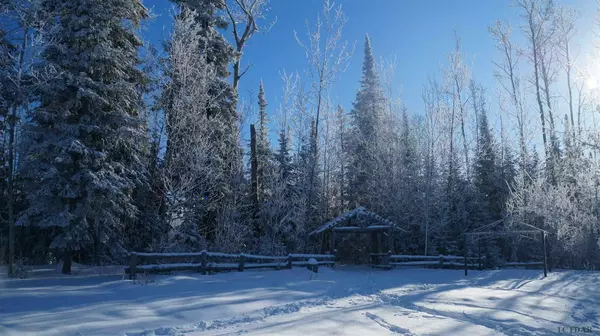$630,000
$589,000
7.0%For more information regarding the value of a property, please contact us for a free consultation.
153 Peninsula RD Timmins, ON P0N 1A0
4 Beds
2 Baths
100 Acres Lot
Key Details
Sold Price $630,000
Property Type Single Family Home
Sub Type Detached
Listing Status Sold
Purchase Type For Sale
MLS Listing ID T9292719
Sold Date 08/30/24
Style Bungalow
Bedrooms 4
Annual Tax Amount $4,867
Tax Year 2024
Lot Size 100.000 Acres
Property Description
This unique country property spans 103 acres of prime land on a quiet but well maintained municipal road, offering a secluded retreat just minutes from town and a stone's throw from access to Nighthawk Lake. The home's main floor is filled with space and natural light, featuring cathedral ceilings throughout and a large open concept kitchen and living room, where you can unwind and watch the sunset from the large southwest-facing windows. The main floor also includes three spacious bedrooms and a full bath. Relax in the meticulously finished 4 season sunroom, perfect for unwinding with a book or soaking up the natural surroundings. The partially finished basement awaits your personal customization and includes a 4th bedroom, a large second bathroom, laundry facilities, and a workshop or additional living space. Additional amenities include an attached single car garage and a detached 20' x 24' garage with two 12' carports on the sides, ensuring ample space to safeguard your belongings from the elements. The home is complemented by 2 air tight wood stoves, a wood fireplace and electric baseboard heat, strategically placed for optimal warmth. Outside, you'll find a spacious back deck and several quiet spots perfect for unwinding, surrounded by acres of lawn and low-maintenance perennial gardens. There are kilometers of private trails to walk or ski in the winter. The side driveway provides direct access to a large gravel area, perfect for storing larger toys or campers out of sight of the road. Recent updates include all new siding with extra insulation (2018), a 220 square foot 4 season sunroom (2017), roof (2012/2017), and detached garage (2018). All windows and patio doors have been replaced or added over the last 12 years.
Location
Province ON
County Cochrane
Zoning RD-RU
Rooms
Family Room No
Basement Partially Finished
Separate Den/Office 1
Interior
Interior Features Water Softener
Cooling Unknown
Exterior
Exterior Feature Deck
Garage Unknown
Garage Spaces 4.0
Pool None
Roof Type Unknown
Parking Type None
Total Parking Spaces 4
Building
Foundation Unknown
Others
Senior Community Yes
Read Less
Want to know what your home might be worth? Contact us for a FREE valuation!

Our team is ready to help you sell your home for the highest possible price ASAP

GET MORE INFORMATION





