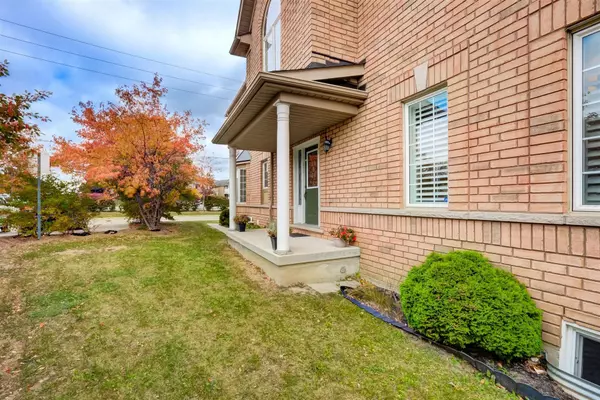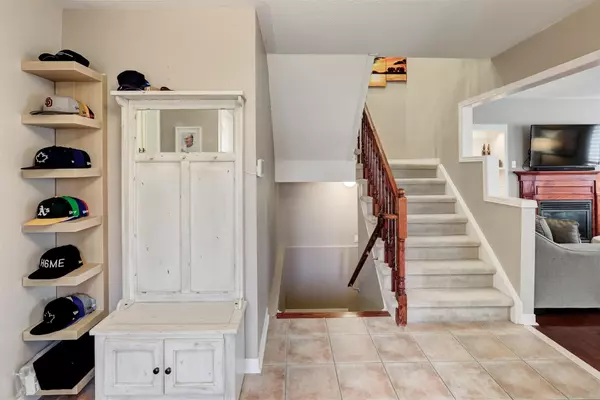$960,000
$998,900
3.9%For more information regarding the value of a property, please contact us for a free consultation.
770 Othello CT #12 Mississauga, ON L5W 1Y2
3 Beds
3 Baths
Key Details
Sold Price $960,000
Property Type Condo
Sub Type Condo Townhouse
Listing Status Sold
Purchase Type For Sale
Approx. Sqft 1800-1999
MLS Listing ID W9243582
Sold Date 10/31/24
Style 2-Storey
Bedrooms 3
HOA Fees $289
Annual Tax Amount $4,487
Tax Year 2024
Property Description
Exquisite Corner Townhome Nestled in One of Mississauga's Most Desirable Locations. SITUATED IN ONE OF THE BEST SCHOOL ZONES in PEEL REGION. This Impressive Property Features Exceptional Curb Appeal and Boasts One of the Largest Lots in the Complex. Flooded with Natural Light, the Home Showcases a Spacious Eat-In Kitchen with Stainless Steel Appliances and Recently Updated Cabinets. Pot lights Installed Throughout The Home (2022). The Functional Layout Includes a Generous Formal Living and Dining Area with Access to a Custom-Built Deck Illuminated by In-Ground Lighting. Large and Spacious Family Room on The Second Floor. Upstairs, Find Three Expansive Bedrooms, Including a Master Suite with a Large Walk-In Closet and 4-Piece Ensuite. New Furnace and Air Conditioner Installed in 2022. The Open Concept Basement Offers a Versatile Space with a Recreation Area and Office. Ideally Located Close to Highways 401/407/410, Heartland Town Centre, and All Essential Amenities. Enjoy Proximity to Mississauga Transit, Ample Visitor Parking, and Top-Rated Schools within Walking Distance. Maintenance Fee Also Includes Grass Cutting, Road and Side Walk Shoveling, Roof, Exterior Repairs and Upgrades
Location
Province ON
County Peel
Rooms
Family Room No
Basement Finished
Kitchen 1
Interior
Interior Features Water Heater
Cooling Central Air
Laundry Ensuite
Exterior
Garage Private
Garage Spaces 2.0
Amenities Available BBQs Allowed, Visitor Parking
Roof Type Shingles
Parking Type Built-In
Total Parking Spaces 2
Building
Locker None
Others
Senior Community Yes
Pets Description Restricted
Read Less
Want to know what your home might be worth? Contact us for a FREE valuation!

Our team is ready to help you sell your home for the highest possible price ASAP

GET MORE INFORMATION





