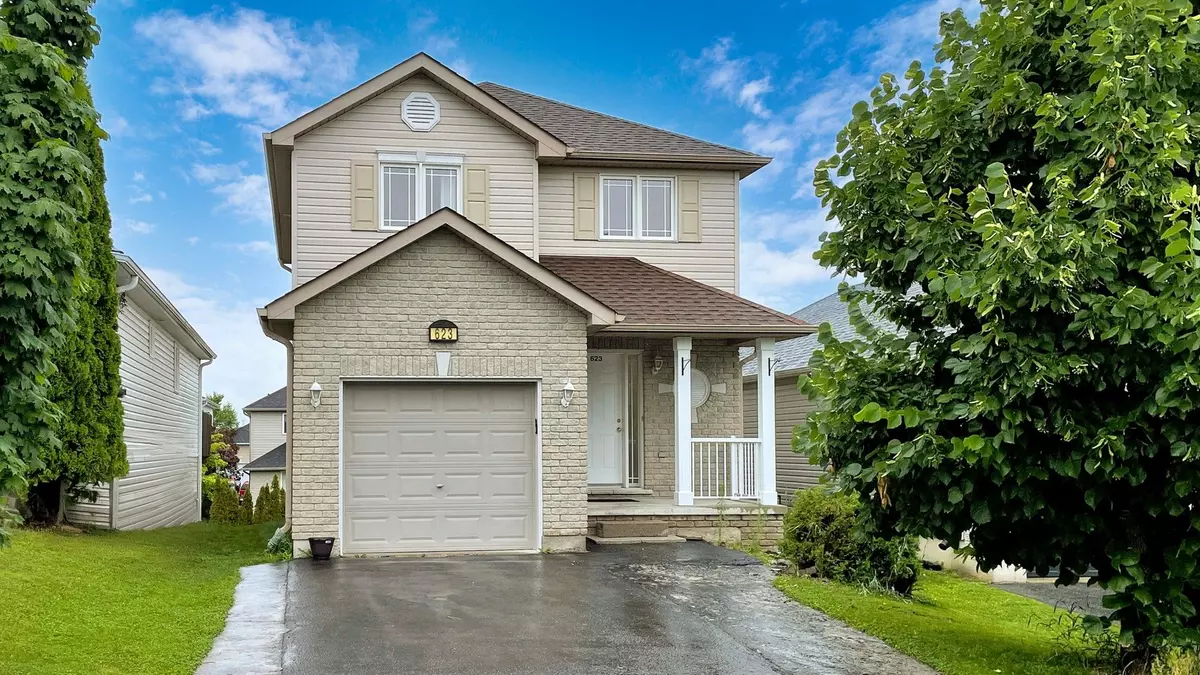$618,000
$624,900
1.1%For more information regarding the value of a property, please contact us for a free consultation.
623 Clancy CRES Peterborough, ON K9K 2S2
3 Beds
3 Baths
Key Details
Sold Price $618,000
Property Type Single Family Home
Sub Type Detached
Listing Status Sold
Purchase Type For Sale
Approx. Sqft 2500-3000
MLS Listing ID X9262637
Sold Date 11/04/24
Style 2-Storey
Bedrooms 3
Annual Tax Amount $3,932
Tax Year 2023
Property Description
Welcome to 623 Clancy Cres. situated on a quiet streety in a family-oriented neighborhood, the 3br, 2.5 washrooms, 2-storeyhouse offers 3 meticulously finished levels of living space. The main floor showcases an expansive open-concept layout, encompassing a combined living/dining area with new pot lights, a kitchen adorned with upgraded cabinets & back splash, a powder room, and access from the garage. The second level boasts 3 spacious bedrooms & a full washroom, with his/her walk-in closets in the master suite. The fully finishedbasement includes a 2nd full washroom, an open-concept recreational room, and a blend of walkout and expansive windows that create the illusion of not being in a basement at all! This impeccably maintained home is free of smoke and pets. Conveniently located near Highway 115 for commuters & also in close proximity to excellent schools, local amenities, and just a stone's throw away from Fleming College. Fantastic opportunity for 1st time buyer or investor. You won't want to miss it!
Location
Province ON
County Peterborough
Zoning Single Family Residence
Rooms
Family Room Yes
Basement Full, Finished with Walk-Out
Kitchen 1
Interior
Interior Features Water Purifier, In-Law Capability
Cooling Central Air
Exterior
Garage Available
Garage Spaces 2.0
Pool None
Roof Type Asphalt Shingle
Parking Type Built-In
Total Parking Spaces 2
Building
Foundation Concrete
Read Less
Want to know what your home might be worth? Contact us for a FREE valuation!

Our team is ready to help you sell your home for the highest possible price ASAP

GET MORE INFORMATION





