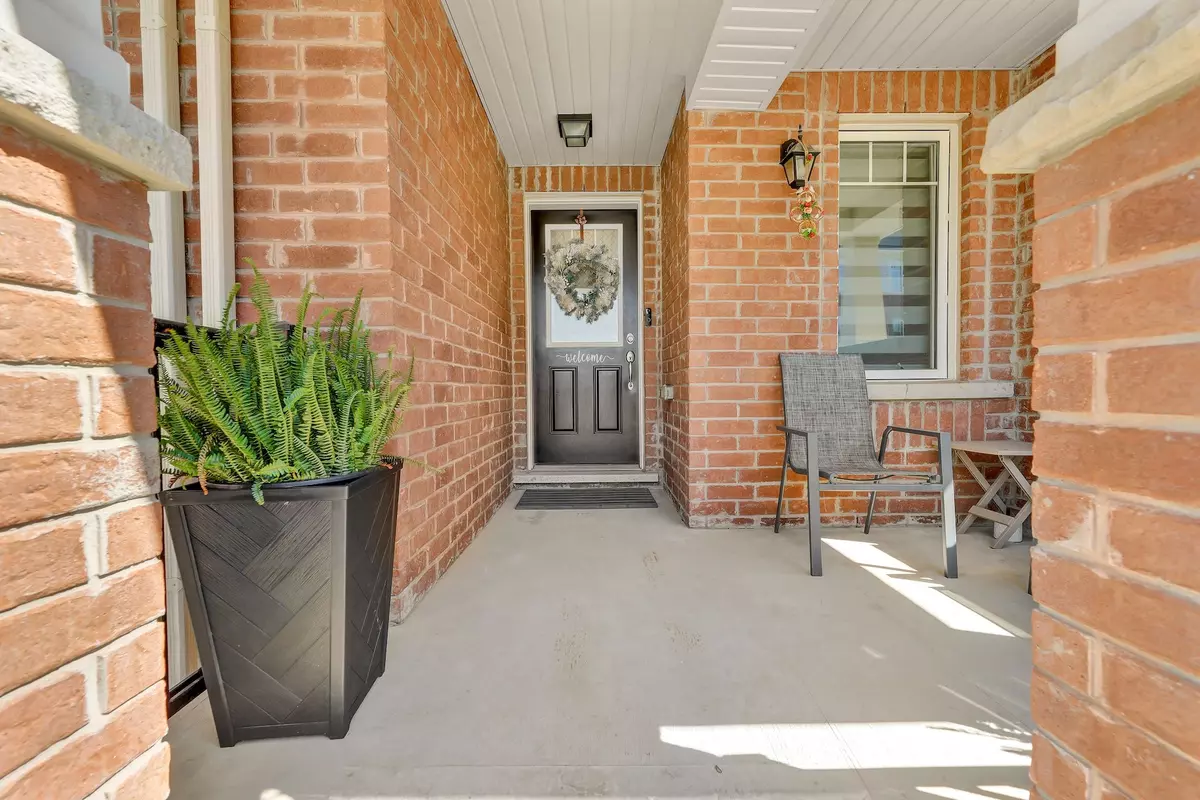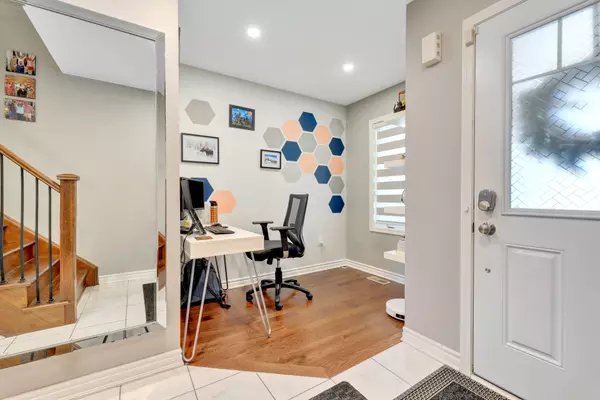$940,000
$969,900
3.1%For more information regarding the value of a property, please contact us for a free consultation.
1000 Asleton BLVD #35 Milton, ON L9T 9L6
4 Beds
3 Baths
Key Details
Sold Price $940,000
Property Type Townhouse
Sub Type Att/Row/Townhouse
Listing Status Sold
Purchase Type For Sale
Approx. Sqft 1500-2000
MLS Listing ID W9054930
Sold Date 10/30/24
Style 2-Storey
Bedrooms 4
Annual Tax Amount $3,683
Tax Year 2024
Property Description
This beautiful 2-storey townhome is a MUST SEE in Milton! With over 1700 sqft of living space, 3 bedrooms (on top floor), 1 office/den (on main floor, ideal for anyone working from home), 2.5 bathrooms, second-floor laundry and pot lights throughout, this home is sure to impress! House features a gorgeous kitchen with a stunning 7ft island with granite countertops, wall oven with microwave, a gas cooktop and plenty of cabinet storage. The second floor includes a separate laundry room, a 4-piece bathroom, and 3 spacious bedrooms of which the large master is complete with a walk-in closet and spectacular ensuite. The ensuite features double sinks, cultured marble countertops and glass shower enclosure. Backyard comes with a pergola.
Location
Province ON
County Halton
Zoning A
Rooms
Family Room Yes
Basement Unfinished
Kitchen 1
Separate Den/Office 1
Interior
Interior Features Auto Garage Door Remote, On Demand Water Heater, Water Softener
Cooling Central Air
Fireplaces Number 1
Fireplaces Type Family Room, Natural Gas
Exterior
Exterior Feature Porch Enclosed
Garage Private
Garage Spaces 2.0
Pool None
View Hills, Mountain
Roof Type Asphalt Shingle
Parking Type Attached
Total Parking Spaces 2
Building
Foundation Concrete, Poured Concrete
Others
Security Features Alarm System,Carbon Monoxide Detectors,Smoke Detector
Read Less
Want to know what your home might be worth? Contact us for a FREE valuation!

Our team is ready to help you sell your home for the highest possible price ASAP

GET MORE INFORMATION





