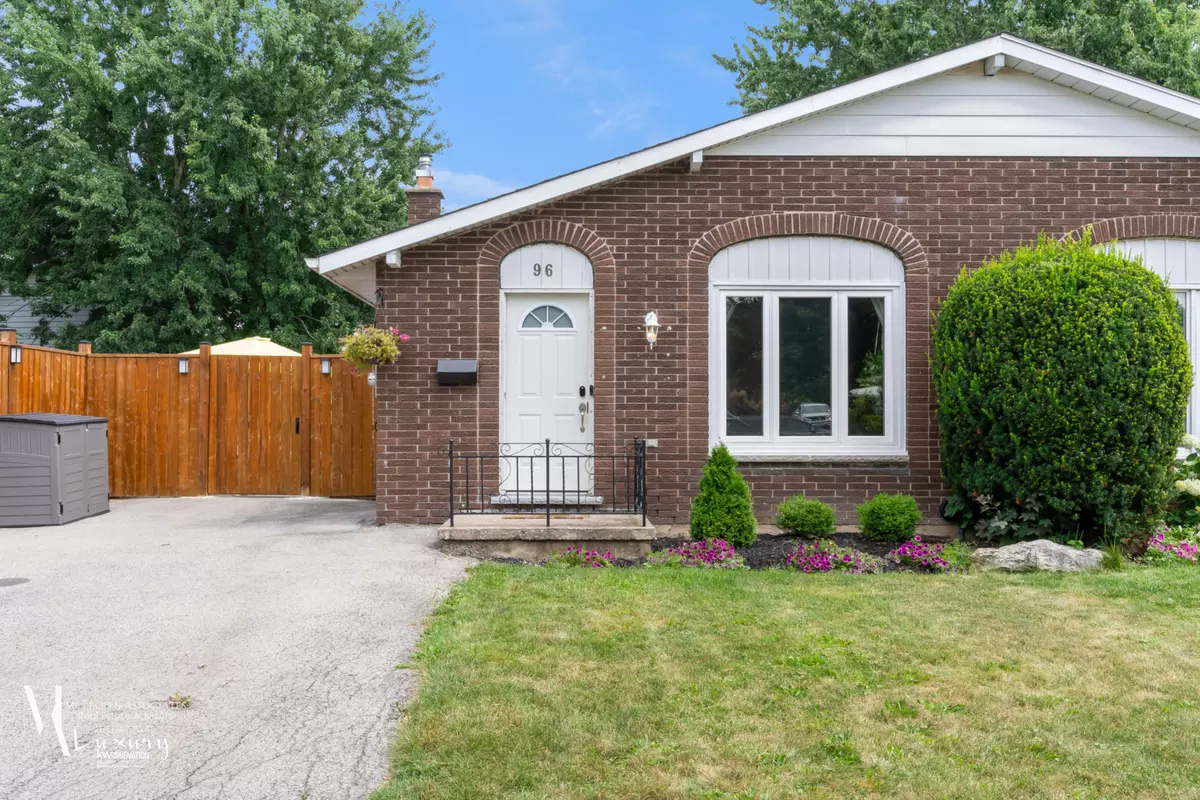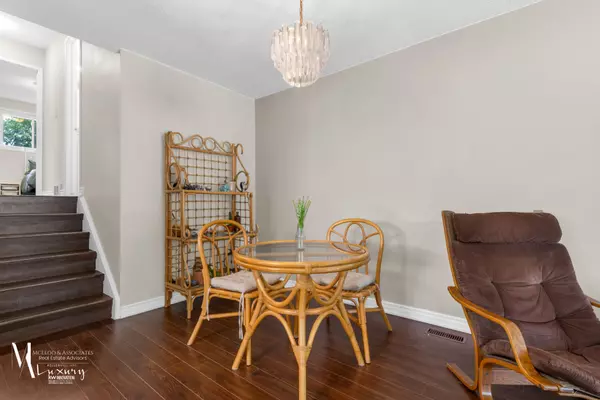$555,000
$559,999
0.9%For more information regarding the value of a property, please contact us for a free consultation.
96 Tupper DR Thorold, ON L2V 4C8
4 Beds
2 Baths
Key Details
Sold Price $555,000
Property Type Multi-Family
Sub Type Semi-Detached
Listing Status Sold
Purchase Type For Sale
Approx. Sqft 1100-1500
MLS Listing ID X9268500
Sold Date 10/30/24
Style Backsplit 3
Bedrooms 4
Annual Tax Amount $3,490
Tax Year 2023
Property Description
Discover this exceptional semi-detached home in the heart of Thorold, perfect for families seeking space, comfort, and convenience. With multi-level living areas, this home is designed to accommodate a variety of lifestyles and needs. The main floor welcomes you with a charming updated kitchen. Adjacent to the kitchen is a spacious living room that easily converts into a combined living and dining area, providing flexible options to suit your preferences. Upstairs, youll find three generously-sized bedrooms, each offering ample closet space and natural light, along with a updated 4-piece bathroom. The lower level features a cozy recreation room, perfect for family gatherings or a play area, as well as an additional bedroom for guests or a home office. The basement extends the living space further, with a modern updated 3-piece bathroom, making it an ideal setup for a larger family or those needing extra space for hobbies and visitors. Located just minutes from bus routes, shopping, dining, and Brock University, this home offers unparalleled convenience. Whether you're a growing family, a student, or an investor, this property is a rare find that wont stay on the market for long!
Location
Province ON
County Niagara
Zoning R1
Rooms
Family Room Yes
Basement Finished, Separate Entrance
Kitchen 2
Separate Den/Office 1
Interior
Interior Features Ventilation System, Water Heater Owned
Cooling Central Air
Exterior
Exterior Feature Landscaped
Garage Available, Private Double
Garage Spaces 4.0
Pool None
Roof Type Asphalt Shingle
Parking Type None
Total Parking Spaces 4
Building
Foundation Concrete
Read Less
Want to know what your home might be worth? Contact us for a FREE valuation!

Our team is ready to help you sell your home for the highest possible price ASAP

GET MORE INFORMATION





