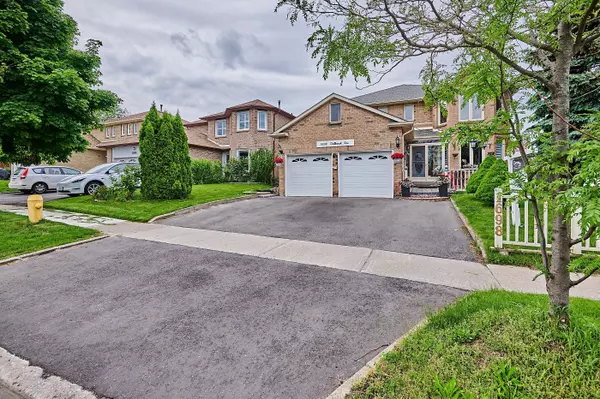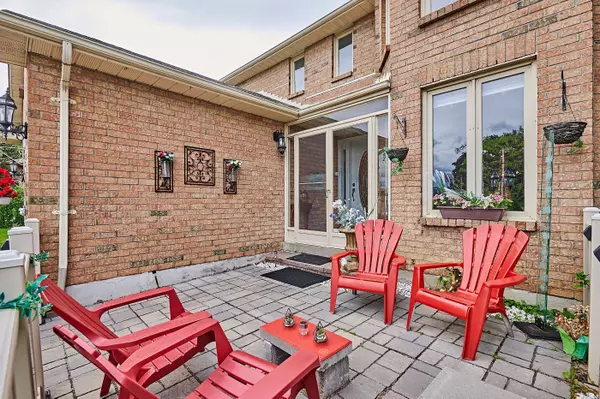$1,197,000
$1,299,900
7.9%For more information regarding the value of a property, please contact us for a free consultation.
1698 Dellbrook AVE Pickering, ON L1X 2B3
6 Beds
4 Baths
Key Details
Sold Price $1,197,000
Property Type Single Family Home
Sub Type Detached
Listing Status Sold
Purchase Type For Sale
Approx. Sqft 2500-3000
MLS Listing ID E9251542
Sold Date 11/04/24
Style 2-Storey
Bedrooms 6
Annual Tax Amount $7,159
Tax Year 2024
Property Description
Welcome To 1698 Dellbrook Avenue! This Beautiful 4+2 Bedroom, 4 Washroom Home With An In-Law Apartment Has Space For Everyone! A Great Layout Ensuring Easy Flow Through The Living Areas, Large Eat-In Kitchen, Family Room Plus Formal Living And Dining Rooms Plus A Main Floor Office Space! Finished Basement Apartment For Extended Family Or Teens And A Huge Backyard Widening To 74 Feet At The Back With A Great Deck. This Home Is A Perfect Choice For A Large Family. The In-Law Apartment With 2 Brms, 1 Washroom And A Separate Entrance Is Currently Rented For $1800/Month. The Tenant Is Willing To Stay Or Leave. The Basement Also Has A Large Area For The Main Floor Occupants To Enjoy (See Area Outlined In Red On Floor Plan Which Shows The In Law Apartment And The Separate Area For The Man House Occupants). Additional Features & Upgrades Include: Newer Hardwood Floors On The 2nd Floor; Newer Driveway; Newer Garage Doors; Furnace & A/C 7 Years Old; Windows And Patio Doors 16 Years Old; Roof Reshingled 15 Years Ago With 30 Year Shingles. Many Amenities Close by: 5 Min Drive To Pickering Town Centre, 5 Min Drive To 401, 9 Min Drive To 407, 12 Min Drive To Mandir, 9 Min Drive To Church, 6 Min Drive To Masjid.
Location
Province ON
County Durham
Rooms
Family Room Yes
Basement Apartment, Separate Entrance
Kitchen 2
Separate Den/Office 2
Interior
Interior Features Auto Garage Door Remote
Cooling Central Air
Exterior
Garage Private
Garage Spaces 6.0
Pool None
Roof Type Asphalt Shingle
Parking Type Attached
Total Parking Spaces 6
Building
Foundation Unknown
Others
Senior Community Yes
Read Less
Want to know what your home might be worth? Contact us for a FREE valuation!

Our team is ready to help you sell your home for the highest possible price ASAP

GET MORE INFORMATION





