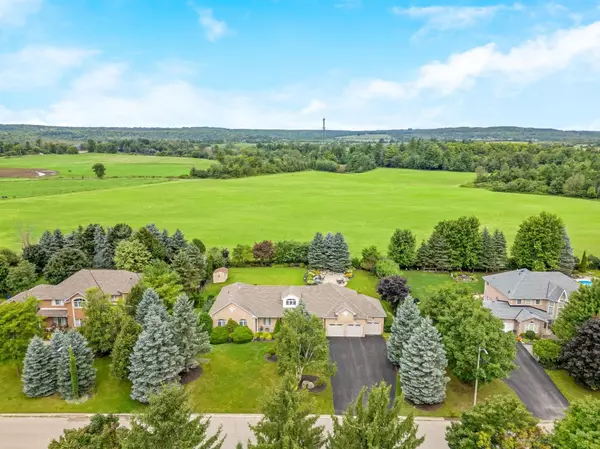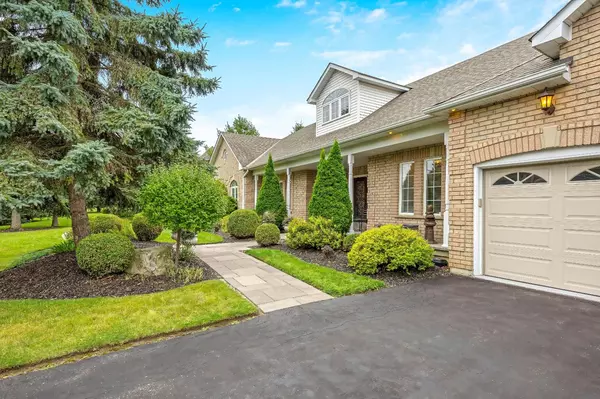$2,000,000
$2,075,000
3.6%For more information regarding the value of a property, please contact us for a free consultation.
21 McMaster ST Halton Hills, ON L7G 5G7
5 Beds
4 Baths
0.5 Acres Lot
Key Details
Sold Price $2,000,000
Property Type Single Family Home
Sub Type Detached
Listing Status Sold
Purchase Type For Sale
Approx. Sqft 2500-3000
MLS Listing ID W9262314
Sold Date 09/05/24
Style Bungalow
Bedrooms 5
Annual Tax Amount $9,974
Tax Year 2024
Lot Size 0.500 Acres
Property Description
Nestled on a quiet dead-end street dotted with stately homes, this exceptional bungalow offers elegance and spacious living - ideal for growing or multi-generational families alike! The impeccable curb appeal welcomes with perennial gardens, a spacious driveway, and a 3-car garage, set on a fully landscaped half-acre with no neighbours behind. Warm hardwood floors guide you through a thoughtfully designed main level with formal living and dining rooms boasting large windows and crown moulding. The eat-in kitchen invites culinary creativity with granite counters, a Viking gas stove, and built-in appliances. The uninterrupted center island provides a large and functional work surface. Walk out to the sprawling private backyard or cozy up in the adjacent family room, with its warm gas fireplace and grand cathedral ceiling. Enjoy the convenience of a dedicated office on the main floor with ample natural light and rich wood built-ins providing the ideal workspace, and a main floor laundry with direct access to the garage. The bedroom wing offers a retreat of its own, with 3 spacious bedrooms including a primary suite with walk-in closet and 5-piece ensuite. Downstairs, the fully finished basement extends the living space with two additional bedrooms, a full 3-piece bath, rec and games areas, wet bar, kitchenette, and loads of storage! Located just down the road from the picturesque center of Glen Williams and the Credit River, and minutes from downtown Georgetown and the GO. A rare find in a coveted location, this bungalow offers all the comforts of modern living on a single, sprawling level.
Location
Province ON
County Halton
Zoning HR1(MN2)
Rooms
Family Room Yes
Basement Finished, Full
Kitchen 1
Separate Den/Office 2
Interior
Interior Features Auto Garage Door Remote, Bar Fridge, Built-In Oven, Central Vacuum, In-Law Capability, Intercom, Primary Bedroom - Main Floor, Storage, Sump Pump, Water Softener, Sewage Pump
Cooling Central Air
Fireplaces Number 1
Fireplaces Type Family Room, Natural Gas
Exterior
Exterior Feature Deck, Landscaped, Lighting, Patio, Privacy, Awnings
Garage Private Double
Garage Spaces 12.0
Pool None
Roof Type Asphalt Shingle
Parking Type Attached
Total Parking Spaces 12
Building
Foundation Unknown
Read Less
Want to know what your home might be worth? Contact us for a FREE valuation!

Our team is ready to help you sell your home for the highest possible price ASAP

GET MORE INFORMATION





