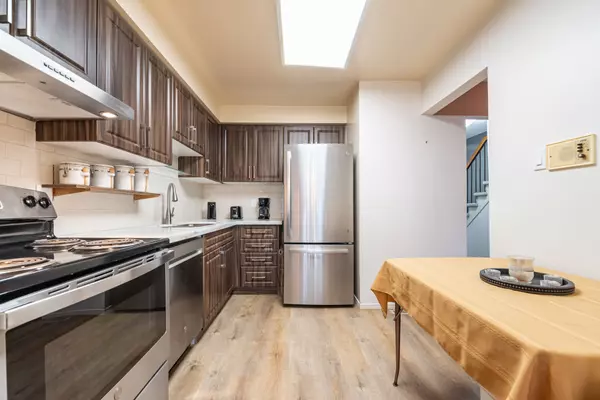$730,000
$748,800
2.5%For more information regarding the value of a property, please contact us for a free consultation.
830 Stainton DR #15 Mississauga, ON L5C 2Z3
3 Beds
3 Baths
Key Details
Sold Price $730,000
Property Type Condo
Sub Type Condo Townhouse
Listing Status Sold
Purchase Type For Sale
Approx. Sqft 1200-1399
MLS Listing ID W9014436
Sold Date 10/16/24
Style 2-Storey
Bedrooms 3
HOA Fees $465
Annual Tax Amount $3,294
Tax Year 2024
Property Description
Attention First Time Buyers! Location Location! Located in the Heart of Erindale with easy access to transit, Go Station, Highways, Schools & so much more. You wont be disappointed. This condo townhouse is situated in a family friendly complex with tons of amenities nearby. Newly renovated eat-in kitchen with all the modern touches such as quartz countertops & stainless steel appliances. It has a ceramic backsplash, B/I dishwasher, laminate floor & easy access to the dining area which is great for entertaining. Spacious sun filled L-shaped living/dining room spans the back of the house & boasts laminate flooring, a picture window and a patio door walk-out which leads to the backyard patio where you can enjoy those summer BBQs. Primary bedroom overlooks the front yard & has 2 windows allowing for lots of natural sunlight, a large closet & a semi-ensuite bath. Two other generous sized bedrooms overlook the backyard & have double closets. Main 4pce bath is conveniently located to all bedrooms & the double closet in the upper hallway makes for extra storage. The finished basement adds more family living space and boasts pot lights, a spacious L-shaped rec room that is perfect for family movie night, B/I shelves & entertainment units, laundry/furnace room with a stand up shower and lots of storage space. The front entrance has a 2pce powder room & double closet. Single car garage, front porch, visitor parking throughout the complex & much more. Don't miss out on this one! Move-in ready!
Location
Province ON
County Peel
Rooms
Family Room No
Basement Finished
Kitchen 1
Interior
Interior Features None
Cooling Central Air
Laundry Laundry Room
Exterior
Garage Private
Garage Spaces 2.0
Parking Type Attached
Total Parking Spaces 2
Building
Locker None
Others
Pets Description Restricted
Read Less
Want to know what your home might be worth? Contact us for a FREE valuation!

Our team is ready to help you sell your home for the highest possible price ASAP

GET MORE INFORMATION





