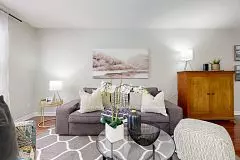$998,900
$998,900
For more information regarding the value of a property, please contact us for a free consultation.
49 Ringwood DR Whitby, ON L1R 1Y7
4 Beds
3 Baths
Key Details
Sold Price $998,900
Property Type Single Family Home
Sub Type Detached
Listing Status Sold
Purchase Type For Sale
Approx. Sqft 2000-2500
MLS Listing ID E9297097
Sold Date 10/28/24
Style 2-Storey
Bedrooms 4
Annual Tax Amount $6,074
Tax Year 2024
Property Description
***Immaculate, Bright & Shows True Pride Of Ownership***Incredible Energy-Efficient, 4 Bedroom Family Home In Desired Rolling Acres Neighbourhood***Excellent School District***Lovely South-Facing Backyard With Beautiful Heated 16 Ft x 32 Ft Inground Pool***Newer Sundeck, Awning & Durable Vinyl Fencing With 25 Yr Warranty***Energy Saving Owned Solar Panels (Cost Over $32K In 2017) Pays Homeowner Approx $2600 To $3000 Per Year***New Heat Pump Efficiently Heats & Cools The Home With Big Savings (Receipts Can Be Provided)***This Home Has A Low Carbon Footprint!!***Huge Second Floor Family Room***Gleaming Hardwood & Sustainable Engineered Bamboo Flooring Throughout***Beautifully Updated Kitchen Features Gorgeous Quartz Countertop, Quality Energy-Efficient Stainless Steel Appliances & Oversized Pantry For All Your Kitchen Gadgets***All Bathrooms Have Been Updated***Basement Recreation Room Has Wet Bar, New Broadloom & Is Nearly Finished***Garage Access From Inside The Home***See Extensive List Of Features & Upgrades (Attached)***Check Out Our Virtual Tour & Video***Floor Plans Attached***
Location
Province ON
County Durham
Zoning *Desirable Rolling Acres Neighbourhood*
Rooms
Family Room Yes
Basement Partially Finished
Kitchen 1
Interior
Interior Features Auto Garage Door Remote, On Demand Water Heater, Solar Owned, Water Purifier, Water Softener
Cooling Other
Exterior
Exterior Feature Awnings, Deck, Landscape Lighting, Patio, Privacy
Garage Private Double
Garage Spaces 4.0
Pool Inground
View Pool
Roof Type Asphalt Shingle
Parking Type Attached
Total Parking Spaces 4
Building
Foundation Poured Concrete
Others
Security Features Security System
Read Less
Want to know what your home might be worth? Contact us for a FREE valuation!

Our team is ready to help you sell your home for the highest possible price ASAP

GET MORE INFORMATION





