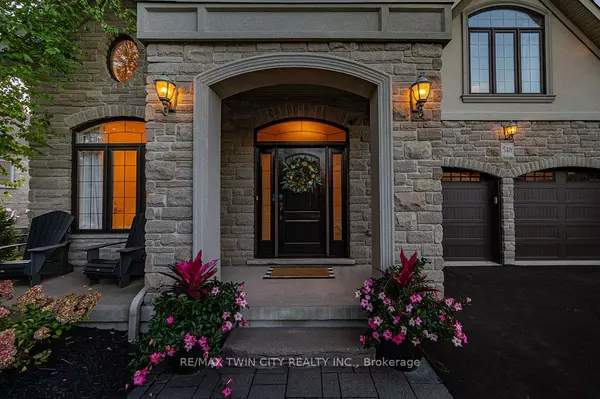$1,800,000
$1,800,000
For more information regarding the value of a property, please contact us for a free consultation.
548 Pinery TRL Waterloo, ON N2V 2S3
6 Beds
5 Baths
Key Details
Sold Price $1,800,000
Property Type Single Family Home
Sub Type Detached
Listing Status Sold
Purchase Type For Sale
Approx. Sqft 3000-3500
MLS Listing ID X9305306
Sold Date 09/19/24
Style 2-Storey
Bedrooms 6
Annual Tax Amount $9,798
Tax Year 2023
Property Description
This could be your dream home: welcome to 548 Pinery Trail in Waterloo! This custom-built executive home offers over 4,900 SF of beautifully finished living space, features luxurious upgrades, backs onto protected forest, & is complete w/ a private, resort-style, backyard oasis w/ inground pool, waterfall, hot tub & cabana, all in the highly desirable, family-friendly Conservation Meadows neighbourhood. Boasting 4+2 bedrms & 5 bathrms, this elegantly designed home offers a bright, spacious, & open-concept layout. The grand sunken foyer leads to a main flr office/living rm, complete w/ vaulted ceilings. The formal dining rm, ideal for entertaining, is accented w/ a tray ceiling. Through the butlers pantry/servery, youll find the bright & spacious gourmet kitchen, equipped w/ lrg centre island, Thermador appliances, marble backsplash, leathered granite countertops, & under-cabinet lighting. The adjacent breakfast area provides direct access to the raised deck/backyard, where you can enjoy panoramic views of the lush forest from every angle. The grand 2-story great rm, featuring coffered ceilings & gas fireplace w/ custom built-ins, serves as the heart of this home. Completing the main level is a laundry/mud rm & a 2-pce bath. Upstairs, a luxurious oversized primary suite awaits, & is complete w/ 5-pce ensuite w/ double sinks, bubbler soaker tub, tiled glass shower, & dual walk-in closets w/ custom built-ins. The upper level also includes 3 additional spacious bedrms, each w/ walk-in closets w/ custom built-ins, & access to a bathrm (1 w/ a 4-pce ensuite, & 2 sharing a 4-pce "Jack-&-Jill" bath). The versatile lower level is ideal for a nanny/in-law suite, guest retreat, or entertainment area, featuring 2 beds, lrg rec rm for family gatherings/movie nights, home gym, & 3-pce bath. Prime location close to all popular amenities, parks, trails, schools, Universities, Laurel Creek Conservation Area, shopping, restaurants, HWY access, Farmers Market, St. Jacobs, & more!
Location
Province ON
County Waterloo
Rooms
Family Room Yes
Basement Full, Finished
Kitchen 1
Separate Den/Office 2
Interior
Interior Features Auto Garage Door Remote, Central Vacuum, In-Law Capability, Sump Pump, Water Heater Owned, Water Softener
Cooling Central Air
Fireplaces Number 1
Fireplaces Type Family Room, Natural Gas
Exterior
Exterior Feature Backs On Green Belt, Deck, Hot Tub, Landscape Lighting, Landscaped, Patio, Porch, Privacy
Garage Inside Entry, Private Double
Garage Spaces 6.0
Pool Inground
View Pool, Trees/Woods
Roof Type Asphalt Shingle
Parking Type Attached
Total Parking Spaces 6
Building
Foundation Poured Concrete
Read Less
Want to know what your home might be worth? Contact us for a FREE valuation!

Our team is ready to help you sell your home for the highest possible price ASAP

GET MORE INFORMATION





