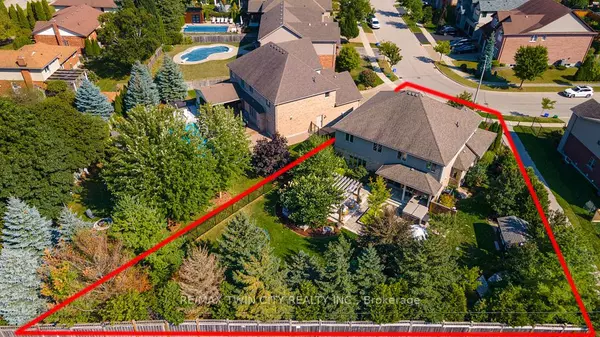$1,410,000
$1,429,900
1.4%For more information regarding the value of a property, please contact us for a free consultation.
75 Maplelawn DR Woolwich, ON N0B 2N0
6 Beds
4 Baths
Key Details
Sold Price $1,410,000
Property Type Single Family Home
Sub Type Detached
Listing Status Sold
Purchase Type For Sale
Approx. Sqft 3000-3500
MLS Listing ID X9303163
Sold Date 10/15/24
Style 2-Storey
Bedrooms 6
Annual Tax Amount $6,800
Tax Year 2024
Property Description
BACKYARD PARADISE ON 0.3 ACRE LOT! Welcome to 75 Maplelawn Drive, featuring 5+1 Beds, 3+1 Baths and 6 Car Parking on a quiet street in charming St. Jacob's Village. As you approach the property you will be impressed by the beautiful curb appeal, wraparound covered front porch, extensive hardscaping, oversized 2.5 garage and large driveway. Heading inside, the home abundantly offers 4400+ sqft of finished living space, including an in-law suite and two sets of laundry machines (basement and second level). The property's main level provides a sense of calm with natural light flowing through the wrought iron grilled windows, 9 foot ceilings, and multiple living spaces. The chefs kitchen is complete with timeless solid wood cabinetry, a walk-in pantry, new Fisher Paykel induction range and fridge (2024) and Bosch dishwasher (2021). Heading upstairs you are greeted with 5 good-sized bedrooms, including a luxuriously spacious primary suite reminiscent of an upscale hotel with a 5 piece bath and water closet. The property's fully fenced pie-shaped yard deserves its own mention, featuring extensive natural stone and interlock hardscaping, professional landscaping, a self cleaning hot tub (2022), covered back porch, gas fire pit, pergola, landscape lighting, outdoor storage shed, and Rain Bird 7 zone irrigation system with 15 sprinkler heads and drip lines in all gardens. Other features of this home include fresh paint throughout (2024), updated interior and exterior lighting (2024), new built-in shelving (2024), a new home gym (2024), two natural gas fireplaces, ample storage on all levels, and wiring for an electric car charger (2024). Finally, the location is superb: walking distance to St. Jacob's boutiques, cafes, restaurants and Grand River trails (Heath Valley), while being a few minutes drive to additional shopping and amenities at St Jacob's Market District or Waterloo. Don't miss the website! www.75MapleLawnDrive.com
Location
Province ON
County Waterloo
Rooms
Family Room Yes
Basement Apartment, Full
Kitchen 2
Separate Den/Office 1
Interior
Interior Features Sump Pump, In-Law Suite
Cooling Central Air
Fireplaces Number 2
Fireplaces Type Family Room, Living Room, Natural Gas
Exterior
Garage Private Double
Garage Spaces 6.0
Pool None
Roof Type Asphalt Shingle
Parking Type Attached
Total Parking Spaces 6
Building
Foundation Poured Concrete
Read Less
Want to know what your home might be worth? Contact us for a FREE valuation!

Our team is ready to help you sell your home for the highest possible price ASAP

GET MORE INFORMATION





