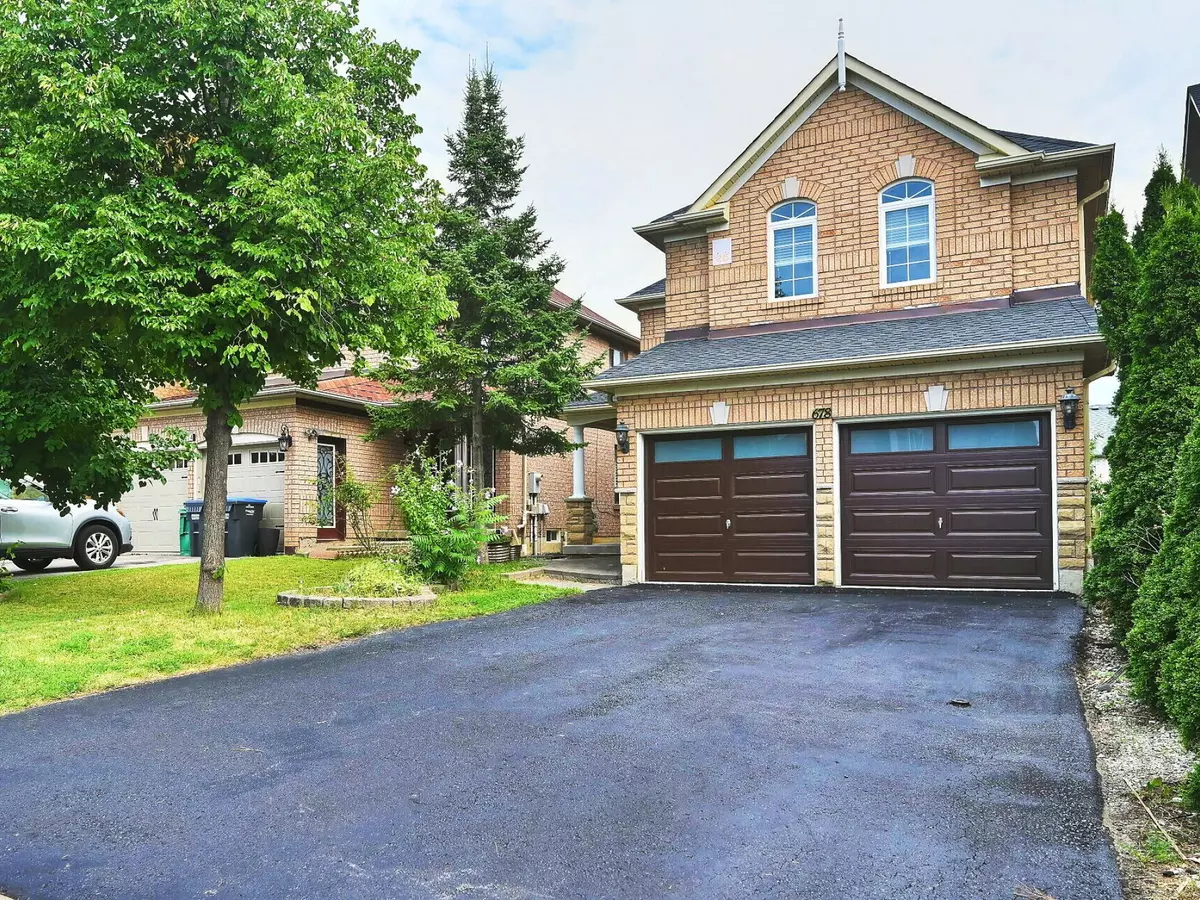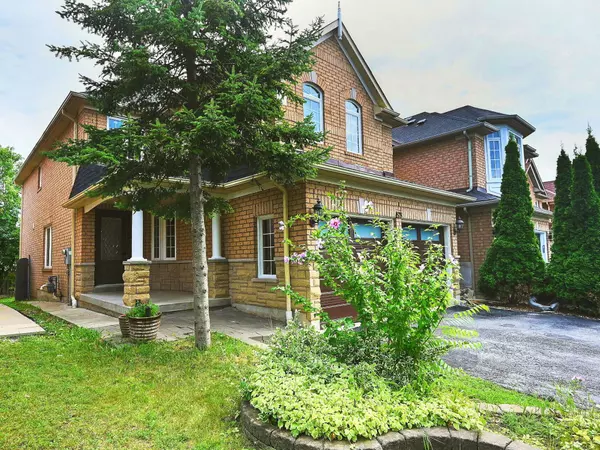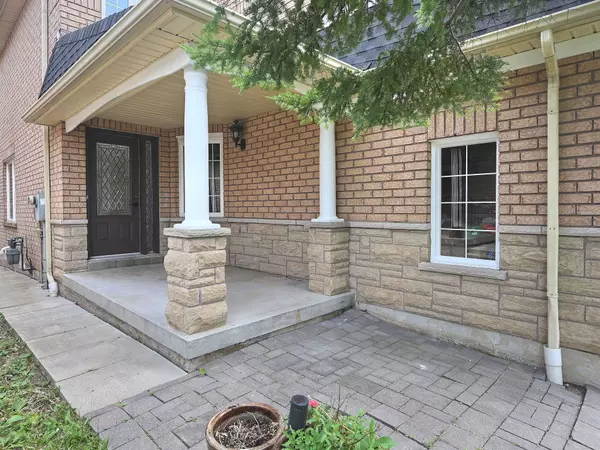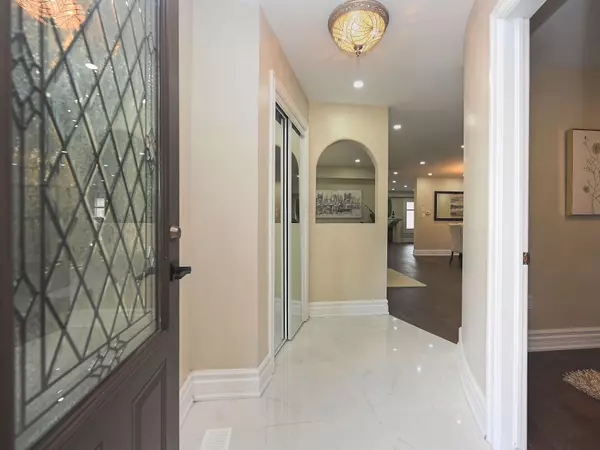$1,250,000
$1,295,000
3.5%For more information regarding the value of a property, please contact us for a free consultation.
678 Macbeth HTS Mississauga, ON L5W 1E5
4 Beds
3 Baths
Key Details
Sold Price $1,250,000
Property Type Single Family Home
Sub Type Detached
Listing Status Sold
Purchase Type For Sale
Approx. Sqft 2500-3000
MLS Listing ID W9238902
Sold Date 09/26/24
Style 2-Storey
Bedrooms 4
Annual Tax Amount $6,800
Tax Year 2024
Property Description
Welcome to this gorgeous 4-bedroom, 3-bathroom detached home nestled in the highly sought-after Meadowvale Village, located on a family-friendly street. This residence features a modern and functional layout, ideal for a large family. The entire home is freshly painted, and new hardwood floors throughout. The main level showcases new pot lights, spacious living & dining room, a generously sized family room complete with a gas fireplace. The family-sized kitchen is equipped with quartz countertops, ceramic tiles, large island, stainless steel appliances, ample cupboard space and pantry! Walk-out from the breakfast area to the deck perfect for outdoor dining and entertaining. Oak staircase adorned with iron pickets leads to the upper level, where you will find 4 spacious bedrooms, primary bedroom features a double door entry, walk-in closet, luxurious 5-piece ensuite with a frameless glass shower, rainfall shower, jacuzzi tub, double sinks and pot lights. The other three bedrooms are also generously sized. The main level office can easily be converted into a 5th bedroom. Enjoy the convenience of direct access from the 2-car garage into the home and few steps directly into a spacious basement equipped with a rough in for a bathroom and fully insulated ready for our final finishes. This prime location offers access to several top-tier schools and is within walking distance to an abundance of amenities: 2 grocery stores, fine dining, banks, transit, LCBO, dental, medical, parks, trails AND a short commute to highways 401, 407, 410, Heartland Town Centre, Shoppers World, Sheridan College, Hotels, Derrydale Golf Course and so much more!
Location
Province ON
County Peel
Rooms
Family Room Yes
Basement Unfinished
Kitchen 1
Interior
Interior Features Carpet Free
Cooling Central Air
Fireplaces Number 1
Exterior
Exterior Feature Deck, Porch
Garage Private
Garage Spaces 6.0
Pool None
Roof Type Asphalt Shingle
Parking Type Attached
Total Parking Spaces 6
Building
Foundation Steel Frame, Brick, Concrete Block
Read Less
Want to know what your home might be worth? Contact us for a FREE valuation!

Our team is ready to help you sell your home for the highest possible price ASAP

GET MORE INFORMATION





