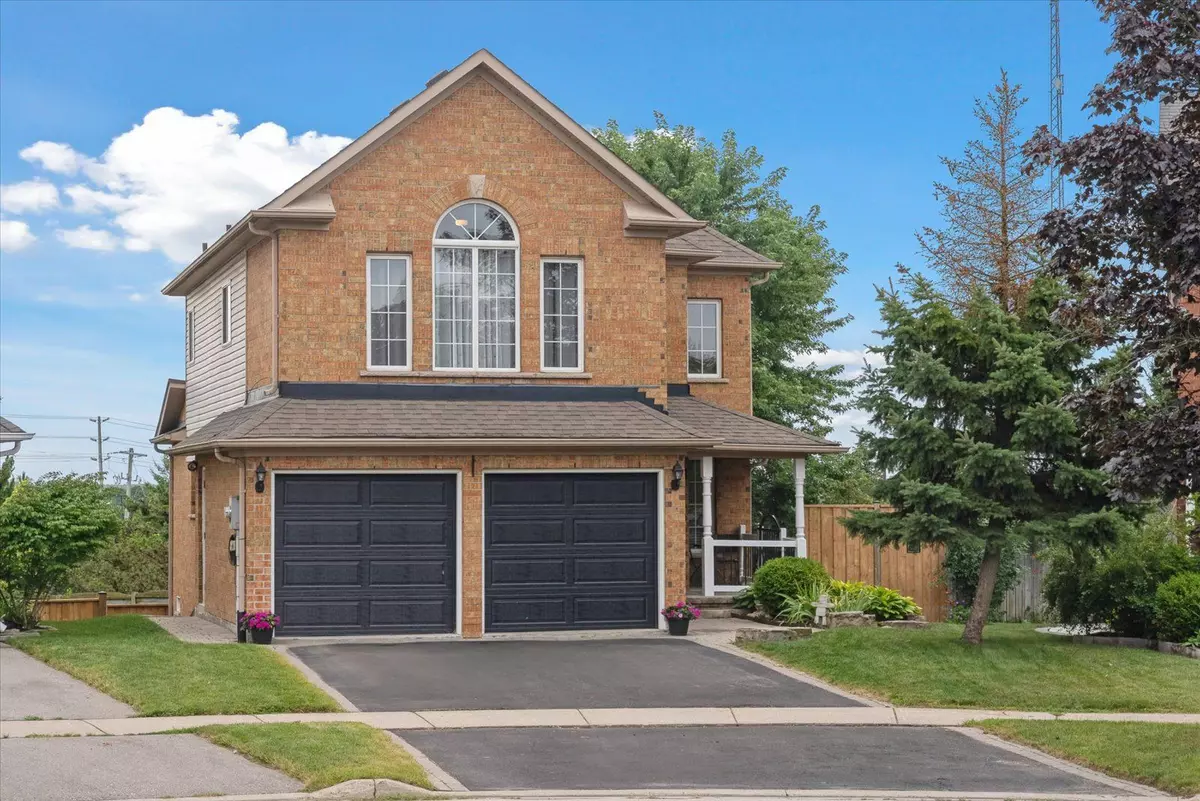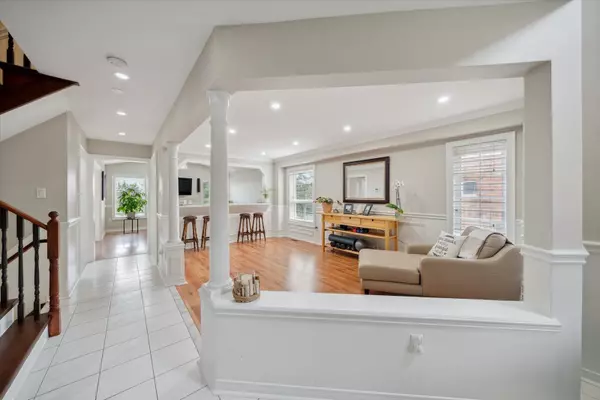$967,000
$975,000
0.8%For more information regarding the value of a property, please contact us for a free consultation.
23 Joliette PL Georgina, ON L4P 3Y9
4 Beds
4 Baths
Key Details
Sold Price $967,000
Property Type Single Family Home
Sub Type Detached
Listing Status Sold
Purchase Type For Sale
Approx. Sqft 1500-2000
MLS Listing ID N9244763
Sold Date 10/15/24
Style 2-Storey
Bedrooms 4
Annual Tax Amount $5,152
Tax Year 2023
Property Description
Charming 2-Storey Gem in a Prime Family-Friendly Location! Welcome to your dream home where its not just about one standout feature, but a perfect blend of all the essentials! Nestled on a quiet, family-friendly street, this stunning 2-storey detached home is sure to impress from the moment you arrive. The expansive, pie-shaped yard is fully fenced with no rear neighbors, offering unparalleled privacy and a serene backdrop for family gatherings and summer BBQs. The curb appeal is top-notch, thanks to the covered front porch and beautiful two-car garage with upgraded doors. Step inside to discover a meticulously maintained space that radiates warmth and style. The upgraded trim work, including crown molding, elegant pillars, wainscoting, and recessed pot lights, adds a touch of sophistication throughout. The family room is the heart of the home, featuring a cozy gas fireplace and a cathedral ceiling that invites natural light to flood the space. The trendy, bright eat-in kitchen is a delight, boasting stainless steel appliances, more pot lights, and convenient access to the backyard - ideal for dining and entertaining. Upstairs, you'll find three generously sized bedrooms, including a grand primary retreat with his and hers closets and a grand ensuite that promises a spa-like experience every day. But the perks don't stop there! The walk-out basement presents an incredible opportunity with its in-law suite complete with a full bathroom. Perfect for extended family living or generating additional income to ease the modern cost of living. This home is a rare find and a fantastic opportunity waiting for you! Don't miss your chance to make this exceptional property your forever home!
Location
Province ON
County York
Zoning Residential
Rooms
Family Room Yes
Basement Finished with Walk-Out, Full
Kitchen 2
Separate Den/Office 1
Interior
Interior Features None
Cooling Central Air
Exterior
Garage Private Double
Garage Spaces 4.0
Pool None
Roof Type Asphalt Shingle
Parking Type Built-In
Total Parking Spaces 4
Building
Foundation Concrete
Read Less
Want to know what your home might be worth? Contact us for a FREE valuation!

Our team is ready to help you sell your home for the highest possible price ASAP

GET MORE INFORMATION





