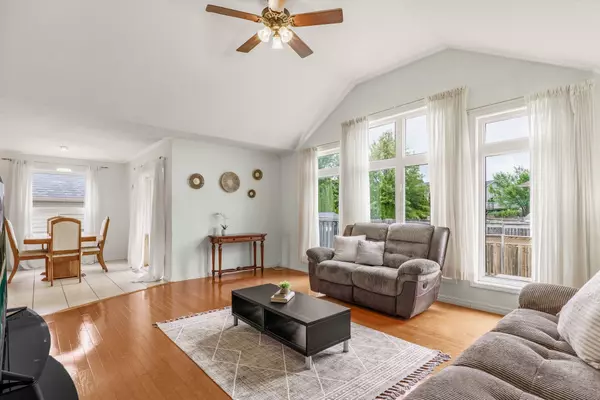$672,000
$695,000
3.3%For more information regarding the value of a property, please contact us for a free consultation.
504 Clancy CRES Peterborough, ON K9K 2S1
5 Beds
3 Baths
Key Details
Sold Price $672,000
Property Type Single Family Home
Sub Type Detached
Listing Status Sold
Purchase Type For Sale
Approx. Sqft 2000-2500
MLS Listing ID X9248225
Sold Date 10/31/24
Style Bungalow-Raised
Bedrooms 5
Annual Tax Amount $4,380
Tax Year 2024
Property Description
Welcome to 504 Clancy Crescent, nestled in Peterborough's prime West End. This spacious 5 bedroom, 3 bathroom home is ideal for families or could be a lucrative investment opportunity. This beautiful home is move-in ready and has Interior features including hardwood flooring, large windows allowing for ample natural light & updated modern light fixtures throughout. The main floor offers 2 bedrooms & an open concept living room with impressive 17 ft cathedral ceilings. Enjoy the convenience of main floor laundry & a primary bedroom with an ensuite bath & full walk in closet. The dining room & kitchen area have patio doors leading to the covered back deck, a perfect spot for hosting rain or shine. The finished basement has 3 more bedrooms, one of them with another spacious walk-in closet. The downstairs great room features large windows & a large hallway that could be used as a second dining room, office space or children's play area & storage. The spacious backyard is perfect for pets, a play area or family gatherings. Plenty of parking & storage with an attached single-car garage. Many amenities nearby including parks, local shopping, prime restaurants, schools & bus routes. Minutes away from Sir Sandford Fleming & Highway 115.
Location
Province ON
County Peterborough
Zoning R1
Rooms
Family Room Yes
Basement Finished, Full
Kitchen 1
Separate Den/Office 3
Interior
Interior Features Primary Bedroom - Main Floor, In-Law Capability, Water Heater
Cooling Central Air
Exterior
Garage Private Double
Garage Spaces 3.0
Pool None
Roof Type Asphalt Shingle
Parking Type Attached
Total Parking Spaces 3
Building
Foundation Poured Concrete
Read Less
Want to know what your home might be worth? Contact us for a FREE valuation!

Our team is ready to help you sell your home for the highest possible price ASAP

GET MORE INFORMATION





