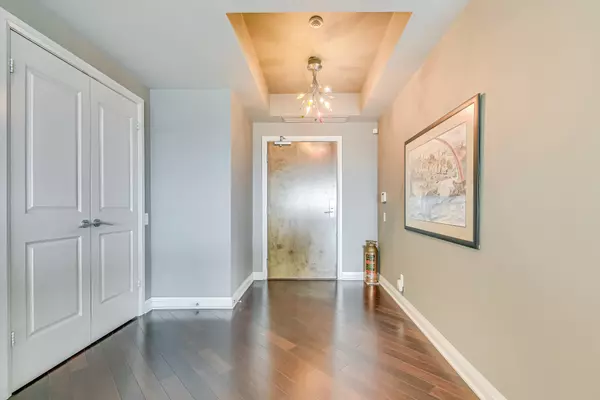$1,424,000
$1,448,000
1.7%For more information regarding the value of a property, please contact us for a free consultation.
1055 Southdown RD #PH10 Mississauga, ON L5J 0A3
3 Beds
3 Baths
Key Details
Sold Price $1,424,000
Property Type Condo
Sub Type Condo Apartment
Listing Status Sold
Purchase Type For Sale
Approx. Sqft 2250-2499
MLS Listing ID W9020028
Sold Date 11/07/24
Style Apartment
Bedrooms 3
HOA Fees $1,776
Annual Tax Amount $8,145
Tax Year 2023
Property Description
Your bungalow in the sky awaits. Perched upon the 17th floor of the Stonebrook Condos, this bespoke 3 bedroom plus den, penthouse unit has everything you can ask for. With over 2400 square feet of living space, two parking spots and a large storage locker there is ample room for down sizers or a family. The large living and dining room areas boast floor to ceiling windows, Brazilian hardwood floors and 180 degree views; spanning downtown Toronto to the shores of Oakville. The large modern chef's kitchen with premium appliances has a 4-burner gas stove plus grill, a large centre island that can comfortably seat 4 and hickory cabinetry. The primary bedroom is a private oasis featuring an exclusive balcony, a walk-in closet, and a spa-like en-suite that is fully accessible. The second bedroom has a walk out to the 127 sqft south facing balcony, with breathtaking views of Lake Ontario. This balcony can also be accessed through the living area. The third bedroom is currently being used as a family room but can be easily converted to a bedroom. 9' ceilings help create a feeling of lightness and warmth. A condo this size is unique and hard to find. Discover luxurious living at its best in South Mississauga.
Location
Province ON
County Peel
Rooms
Family Room No
Basement None
Kitchen 1
Interior
Interior Features Carpet Free
Cooling Central Air
Laundry Ensuite
Exterior
Garage None
Garage Spaces 2.0
Amenities Available Concierge, Exercise Room, Guest Suites, Indoor Pool, Party Room/Meeting Room, Visitor Parking
Parking Type Underground
Total Parking Spaces 2
Building
Locker Owned
Others
Pets Description Restricted
Read Less
Want to know what your home might be worth? Contact us for a FREE valuation!

Our team is ready to help you sell your home for the highest possible price ASAP

GET MORE INFORMATION





