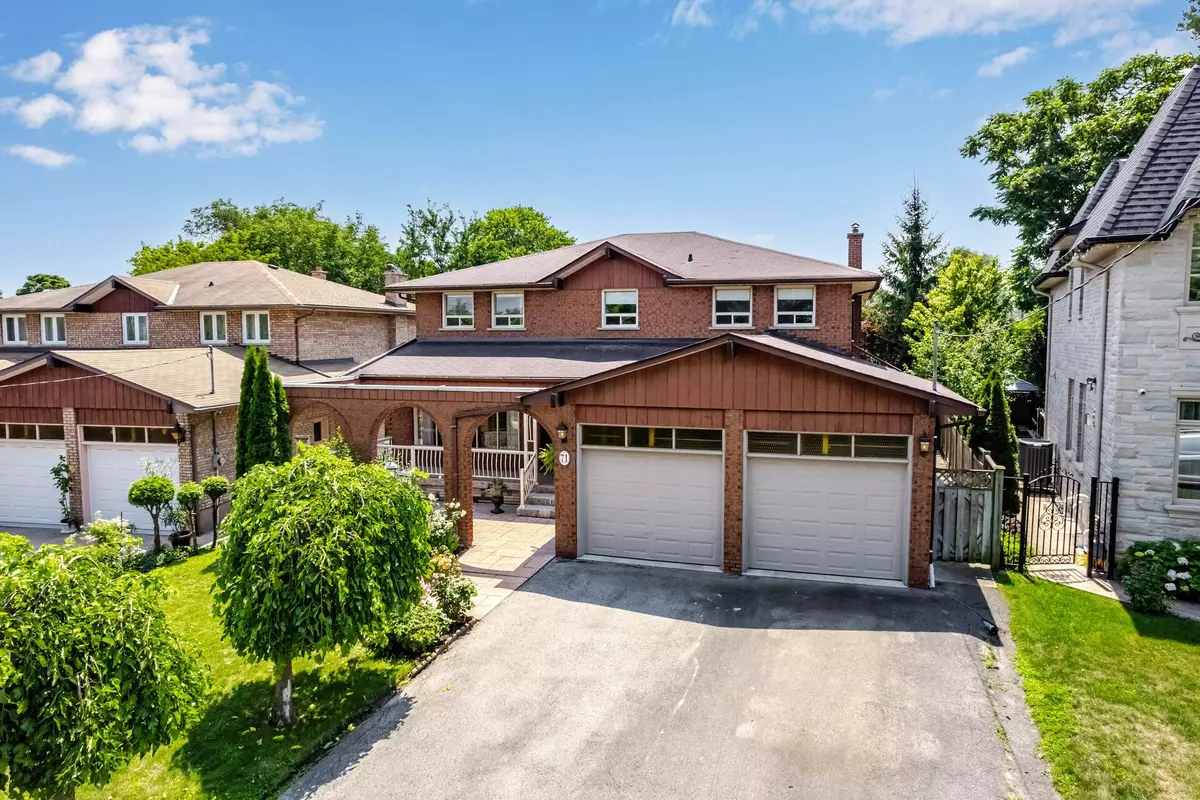$1,501,000
$1,488,800
0.8%For more information regarding the value of a property, please contact us for a free consultation.
71 Raymore DR Toronto W09, ON M9P 1W8
4 Beds
4 Baths
Key Details
Sold Price $1,501,000
Property Type Single Family Home
Sub Type Detached
Listing Status Sold
Purchase Type For Sale
Approx. Sqft 2500-3000
MLS Listing ID W9262272
Sold Date 10/21/24
Style 2-Storey
Bedrooms 4
Annual Tax Amount $6,444
Tax Year 2024
Property Description
***RARE FIND*** 4 bedroom, 4 bathroom home overlooking the ravine in lovely Humber Heights! This 2 storey, solid built, sun-filled property has had only 1 owner! Main floor features a large family room with fireplace and Juliette balcony, spacious living room, formal dining room across from the living room for entertaining, family sized kitchen with breakfast bar and eat-in area and the convenience of a main floor laundry room with a separate side entrance. Walk out from the kitchen to a covered deck and spacious backyard. Second level features a primary bedroom with a walk-in closet and 3-piece bathroom along with 3 more spacious bedrooms and a 5-piece bathroom. Lower level features a 2nd kitchen, games room/bedroom, recreation room with fireplace, 3-piece bathroom and a separate entrance with a walk-up to gardens. This home offers so much with the privacy of no neighbours in the front and is located on a picturesque tree lined street! Minutes to the Humber River, Raymore Park, Public Transit, schools and easy access to highways 400, 401, and 427. Don't miss out on this wonderful opportunity! Lower Level Rec Rm 24.7 x 12.6 ft & Cantina 22 x 9 ft.
Location
Province ON
County Toronto
Zoning Residential
Rooms
Family Room Yes
Basement Finished, Walk-Up
Kitchen 2
Interior
Interior Features Central Vacuum
Cooling Central Air
Fireplaces Number 2
Fireplaces Type Natural Gas
Exterior
Garage Private Double
Garage Spaces 6.0
Pool None
Roof Type Shingles
Parking Type Attached
Total Parking Spaces 6
Building
Foundation Block
Read Less
Want to know what your home might be worth? Contact us for a FREE valuation!

Our team is ready to help you sell your home for the highest possible price ASAP

GET MORE INFORMATION





