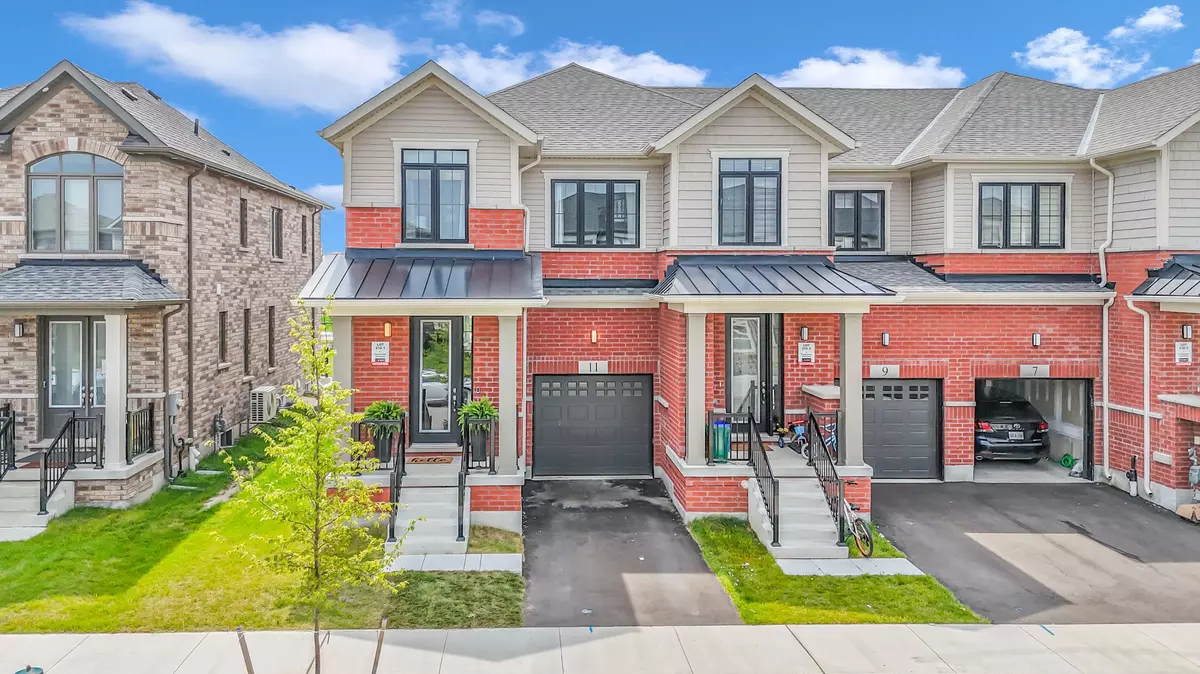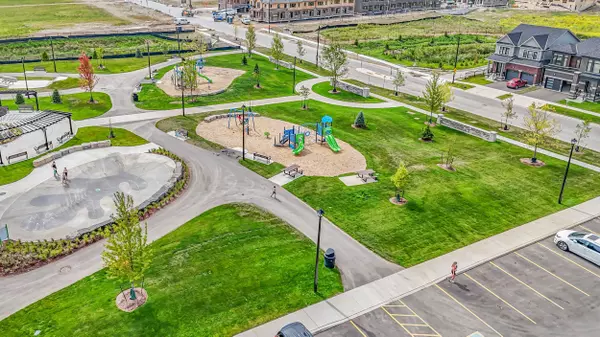$800,000
$748,900
6.8%For more information regarding the value of a property, please contact us for a free consultation.
11 Crossmore CRES Cambridge, ON N1S 0C7
3 Beds
3 Baths
Key Details
Sold Price $800,000
Property Type Townhouse
Sub Type Att/Row/Townhouse
Listing Status Sold
Purchase Type For Sale
Approx. Sqft 1500-2000
MLS Listing ID X9282777
Sold Date 11/12/24
Style 2-Storey
Bedrooms 3
Tax Year 2024
Property Description
OPEN HOUSE: AUGUST 31/SEPT 1 FROM 1-3PM. The One You Cant Afford to Miss! Step into this stunning end-unit freehold townhome and prepare to be captivated. This residence features 3 spacious bedrooms, 2.5 luxurious bathrooms, and boasts a 9ft ceiling with elegant pot lights. It sits on a premium, upgraded lot that backs onto the community's unique and one of a kind park - a true rarity. This home is meticulously upgraded from top to bottom, ensuring its move-in ready and waiting for you. As you enter, you're greeted by a large foyer with a double-door closet on your left and an abundance of natural light streaming through large windows. The wide staircase leads you to a convenient powder room and into an open-concept living area featuring beautiful white oak hardwood floors with Scenic views of Westwood Park. The heart of this home is the chefs dream kitchen, showcasing builder-upgraded Quartz countertops, high-end KitchenAid stainless steel appliances, and custom high cabinets with an upgraded pantry offering ample storage. This seamless layout allows you to entertain effortlessly, with the kitchen overlooking the cozy living room and adjacent dining room, both of which offer serene backyard views. Ascend the wide staircase, featuring upgraded carpets and a stained railing, to the second floor. Here, you'll find a large laundry room and an upgraded 3-piece shared bathroom with a Quartz countertop. Two generously sized bedrooms, each with large closets, provide plenty of space. The hallway also leads to the expansive primary suite, a sanctuary with a walk-in closet and an upgraded 5-piece ensuite bathroom. The ensuite is a retreat unto itself, featuring a frameless glass shower, double undermounted sinks with a Quartz countertop, and a luxurious soaking tub.
Location
Province ON
County Waterloo
Rooms
Family Room No
Basement Full, Unfinished
Kitchen 1
Interior
Interior Features Water Heater, Water Softener, Air Exchanger, Auto Garage Door Remote, ERV/HRV
Cooling Central Air
Exterior
Garage Private
Garage Spaces 3.0
Pool None
View Trees/Woods, Park/Greenbelt
Roof Type Asphalt Shingle
Parking Type Attached
Total Parking Spaces 3
Building
Foundation Concrete
Others
Security Features Alarm System,Carbon Monoxide Detectors,Smoke Detector
Read Less
Want to know what your home might be worth? Contact us for a FREE valuation!

Our team is ready to help you sell your home for the highest possible price ASAP

GET MORE INFORMATION





