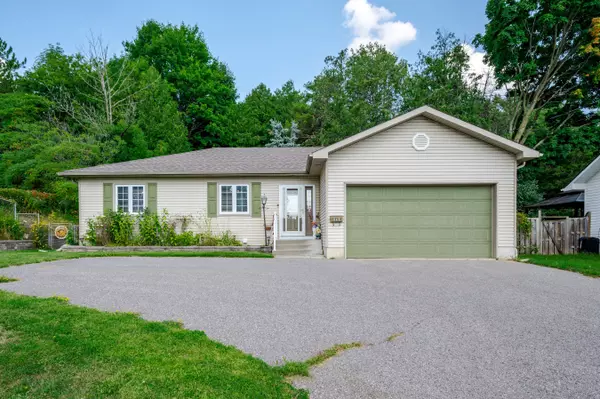$633,500
$649,900
2.5%For more information regarding the value of a property, please contact us for a free consultation.
968 Sherbrooke ST Peterborough, ON K9J 1M5
3 Beds
3 Baths
Key Details
Sold Price $633,500
Property Type Single Family Home
Sub Type Detached
Listing Status Sold
Purchase Type For Sale
Approx. Sqft 1100-1500
MLS Listing ID X9271399
Sold Date 10/18/24
Style Bungalow
Bedrooms 3
Annual Tax Amount $5,171
Tax Year 2024
Property Description
Sought After West-End! Immaculate & Spacious Custom Built Bungalow Four Bedrooms (3 +1 ) W/ 3 Full Bathrooms! Fabulous In-Law Potential W/ Access Door From Garage Into The House At Steps To Lower Level, Huge Finished Bedroom & 3 pc bth, & Rec Room W/ Corner Gas FP. Enjoy No Neighbour To The West, Sides Onto A Park! Ideal For A Home-Based Business With The Highly Visible Exposure, Plenty Of Parking Available, Healthcare Professionals Or Those Who Value Proximity To Medical Services, Hospital Nearby. Beautiful Light Bamboo Flooring, Modern Open Concept, Kitchen Overlooks Living Room. Primary Bedroom Boasts A 6x9 Walk-In Closet & Walk Out + 4 PC Ensuite. Convenient Main Floor Laundry, 1.5-car Attached Garage. This Home Was Built To Accommodate Walkers Or Wheelchairs With Extra Wide Doorways & Hallways. Private Backyard With Tranquil Forest Behind, Fully Landscaped Yard Featuring Professionally Installed Garden Walls & Garden Shed. Rear Yard Is Perfect Place For Children To Play, Pets To Roam, Or Hosting Summer BBQs. Eight Foot Ceilings In Lower Level, Downstairs Features A Huge Storage Area, And Large Utility Room, To Add To A Spacious Feel. Convenience Of Being Next To A Beautiful Park & Public Transit Makes Daily Commutes & Recreational Activities A Breeze.
Location
Province ON
County Peterborough
Zoning R1
Rooms
Family Room No
Basement Full, Partially Finished
Kitchen 1
Interior
Interior Features Primary Bedroom - Main Floor, Carpet Free, In-Law Capability, Storage
Cooling Central Air
Fireplaces Number 1
Exterior
Exterior Feature Privacy, Patio
Garage Private Double
Garage Spaces 5.0
Pool None
View Trees/Woods
Roof Type Asphalt Shingle
Parking Type Attached
Total Parking Spaces 5
Building
Foundation Poured Concrete
Read Less
Want to know what your home might be worth? Contact us for a FREE valuation!

Our team is ready to help you sell your home for the highest possible price ASAP

GET MORE INFORMATION





