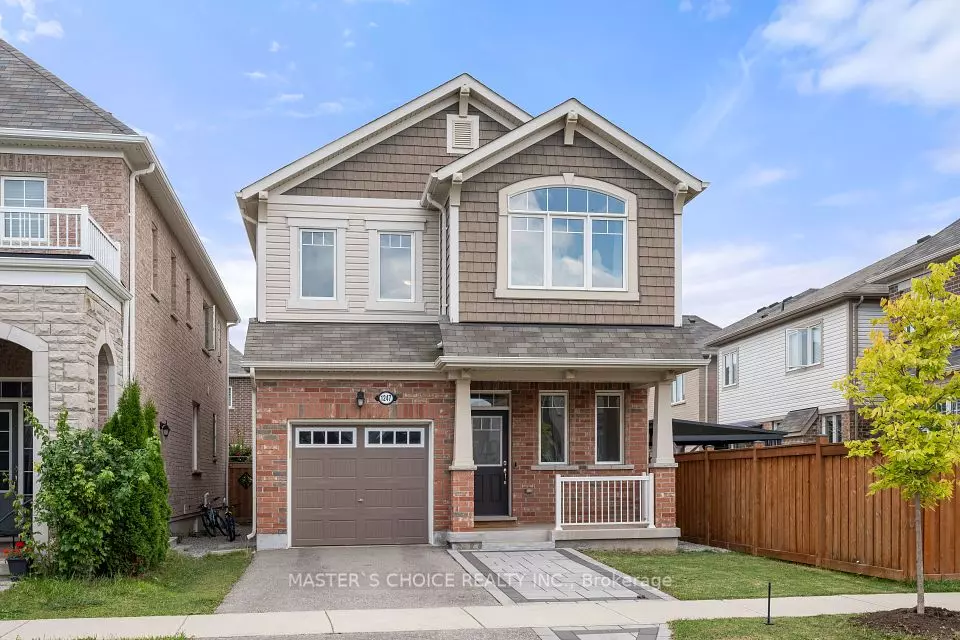$1,175,000
$1,179,000
0.3%For more information regarding the value of a property, please contact us for a free consultation.
1247 Mceachern CT Milton, ON L9E 1E4
4 Beds
4 Baths
Key Details
Sold Price $1,175,000
Property Type Single Family Home
Sub Type Detached
Listing Status Sold
Purchase Type For Sale
Approx. Sqft 1500-2000
MLS Listing ID W9307226
Sold Date 10/17/24
Style 2-Storey
Bedrooms 4
Annual Tax Amount $4,249
Tax Year 2024
Property Description
Excellent Opportunity On One Of Ford Neighbourhood Most Sought -After Streets! This Home is Perfectly Situated and Impeccably Upgraded. Hardwood Flooring Through Out Main and Upper level. The Main Floor Offers An Inviting Layout With Open Concept Living In Mind, The Spacious Family And Dining Rooms, Enhanced By Gleaming Hardwood Floors And Expansive Windows That Bathe The Space In Natural Light! The Kitchen Is A Dream For Entertainers, Boasting Stunning Quartz Countertops, Plenty Of Cupboard Space, A Charming Breakfast Area, & Easy Access To The Dining Room And So The Beautifully Landscaped Yard! The Main Level Also Treats You To A Generous Living Rm, Ideal For Relaxation & Family Or Guest Gatherings! Heading Upstairs, You'll Discover The Gracious Primary Suite W/ Its Own Spa Like Ensuite, Accompanied By Three More Additional Bedrooms And One More Additional Bathroom! The Lwr Lvl Has Been Updated & Features A Large Rec Room, An Addt'l Gym/Office/Home Theater Area , A Bathroom And Abundant Storage Options! Conveniently Situated Just Steps From Parks, Shops, Restaurants, Schools, And More, This Home Is Truly A Gem In Milton. A Must-See!
Location
Province ON
County Halton
Zoning Residential
Rooms
Family Room Yes
Basement Full, Finished
Kitchen 1
Interior
Interior Features Carpet Free, Sump Pump, Storage
Cooling Central Air
Fireplaces Type Natural Gas
Exterior
Garage Private
Garage Spaces 3.0
Pool None
Roof Type Asphalt Shingle
Parking Type Attached
Total Parking Spaces 3
Building
Foundation Concrete
Others
Senior Community Yes
Security Features Carbon Monoxide Detectors,Smoke Detector
Read Less
Want to know what your home might be worth? Contact us for a FREE valuation!

Our team is ready to help you sell your home for the highest possible price ASAP

GET MORE INFORMATION





