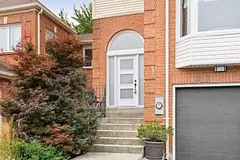$1,055,000
$1,049,000
0.6%For more information regarding the value of a property, please contact us for a free consultation.
1062 Lindsay DR Oakville, ON L6M 3B5
4 Beds
4 Baths
Key Details
Sold Price $1,055,000
Property Type Townhouse
Sub Type Att/Row/Townhouse
Listing Status Sold
Purchase Type For Sale
Approx. Sqft 1500-2000
MLS Listing ID W9283762
Sold Date 11/15/24
Style 3-Storey
Bedrooms 4
Annual Tax Amount $3,886
Tax Year 2023
Property Description
Welcome to 1062 Lindsay Drive, a beautiful townhouse in the highly desirable Glen Abbey neighborhood, backing onto a ravine and connecting to Oakville's top trails for walking, biking, and mountain biking. This 2,100 sq. ft. home features espresso hardwood flooring throughout and a fully finished walk-out basement with a 2-piece bathroom. The main floor boasts a sunken living/dining area and a modern kitchen with a breakfast island, granite countertops, classic dark cabinetry, pot lights, and stainless steel appliances. The second floor offers a spacious master retreat with a walk-in closet, plus two generous bedrooms with custom closet organizers. The above-grade basement includes a large rec room with a wood-burning fireplace and a walkout to a landscaped backyard with a two-tiered deck, turf grass, and garden-ready soil. Additional features include a lifetime warranty front door (2023), new attic insulation, a storage shed, and a 2020 garage door. Located within the boundary of top Fraser Institute schools and close to parks, shopping & Easy Access to GO/Public Transit & QEW. This home promises exceptional location and opportunity.
Location
Province ON
County Halton
Rooms
Family Room No
Basement Finished with Walk-Out, Finished
Kitchen 1
Separate Den/Office 1
Interior
Interior Features None
Cooling Central Air
Exterior
Garage Private
Garage Spaces 3.0
Pool None
Roof Type Asphalt Shingle
Parking Type Attached
Total Parking Spaces 3
Building
Foundation Brick
Others
Security Features Smoke Detector
Read Less
Want to know what your home might be worth? Contact us for a FREE valuation!

Our team is ready to help you sell your home for the highest possible price ASAP

GET MORE INFORMATION





