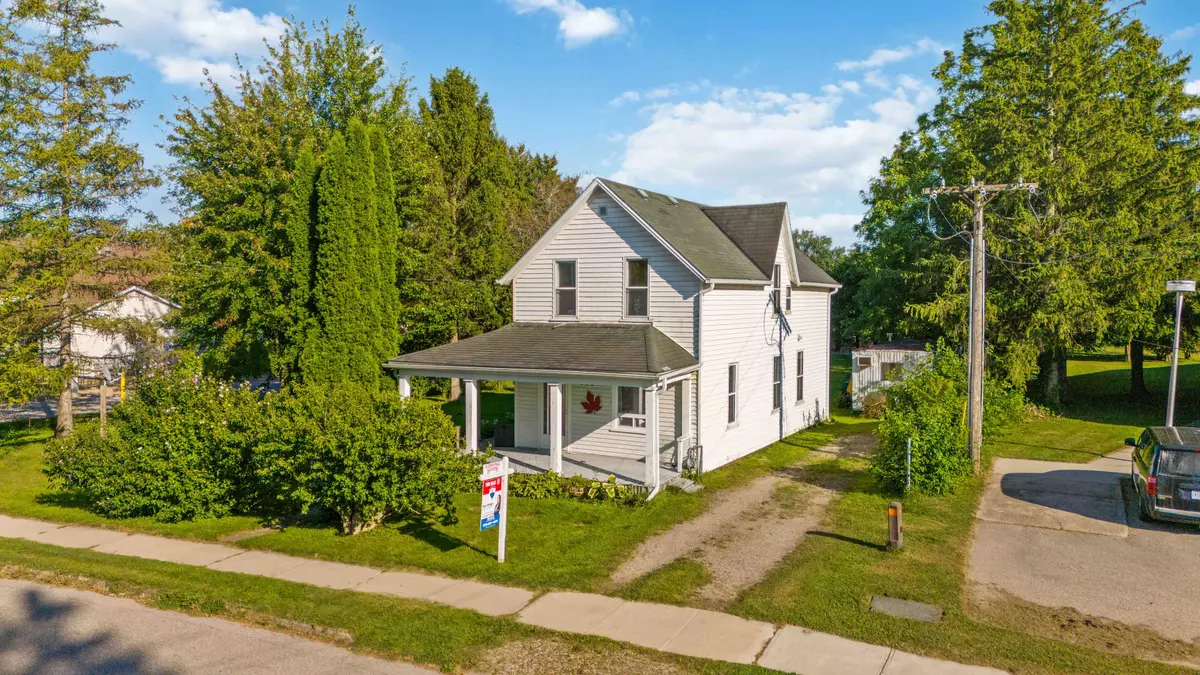$307,000
$302,000
1.7%For more information regarding the value of a property, please contact us for a free consultation.
140 Main ST West Elgin, ON N0L 2P0
3 Beds
2 Baths
Key Details
Sold Price $307,000
Property Type Single Family Home
Sub Type Detached
Listing Status Sold
Purchase Type For Sale
Approx. Sqft 1100-1500
MLS Listing ID X9303744
Sold Date 10/18/24
Style 2-Storey
Bedrooms 3
Annual Tax Amount $1,307
Tax Year 2023
Property Description
**Charming 3-Bedroom Home in Beautiful West Lorne** Discover this delightful 3-bedroom, 2-bathroom home, located in the heart of picturesque West Lorne. Perfect for family living, the main floor offers a flexible room that can be easily converted back into additional living space or continue being used as an extra bedroom, as its currently set up. This room also features brand-new windows installed in April 2024. The upgraded kitchen (2012) with brand-new stainless steel appliances (2023) is perfect for hosting family gatherings.Enjoy the convenience of main-floor laundry, featuring a new washer and dryer (2023). The kitchen opens to a full bathroom, also upgraded in 2012. Upstairs, you'll find a spacious primary bedroom with a walk-in closet, plus two generously-sized additional bedrooms and another updated bathroom (2012).This home comes with a worry-free, energy-efficient furnace (2019) that combines gas-fired condensing, instant hot water, and space heating fan coil, all owned outright. Additional improvements include new aluminum fascia board (2022), a 2022 leaf guard with weatherproofing, and upgraded electrical and plumbing in kitchen and bathrooms. Outside, the property features a lovely yard, an 8x24 workshop, and a shed for ample storage. The roof was completed in 2007, and you can relax on the inviting wraparound deck while enjoying peaceful country views.Located within walking distance of essential amenities, including a medical centre, grocery store, Tim Hortons, restaurants, schools, and more, this home offers endless possibilities for comfortable country living. Theres plenty of room for your beautiful vision to make this home truly yours!
Location
Province ON
County Elgin
Zoning R1
Rooms
Family Room Yes
Basement Crawl Space
Kitchen 1
Interior
Interior Features Water Heater Owned, Water Purifier
Cooling Central Air
Exterior
Garage Lane, Private
Garage Spaces 3.0
Pool None
Roof Type Shingles
Parking Type None
Total Parking Spaces 3
Building
Foundation Brick
Read Less
Want to know what your home might be worth? Contact us for a FREE valuation!

Our team is ready to help you sell your home for the highest possible price ASAP

GET MORE INFORMATION





