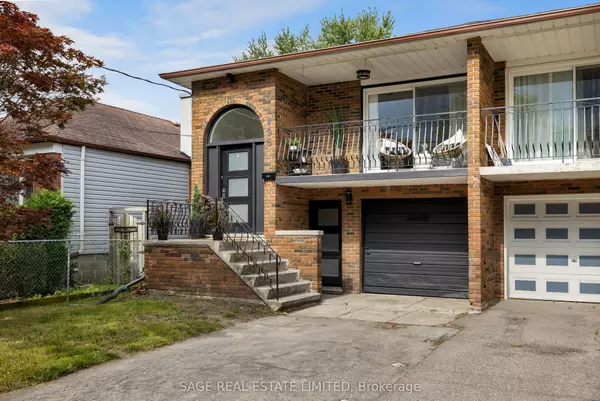$890,000
$799,000
11.4%For more information regarding the value of a property, please contact us for a free consultation.
196 Aylesworth AVE Toronto E06, ON M1N 2J6
5 Beds
2 Baths
Key Details
Sold Price $890,000
Property Type Multi-Family
Sub Type Semi-Detached
Listing Status Sold
Purchase Type For Sale
MLS Listing ID E9298077
Sold Date 09/13/24
Style Bungalow
Bedrooms 5
Annual Tax Amount $3,547
Tax Year 2024
Property Description
196 Aylesworth - A Place Thats Worth Coming Home To! Welcome to 196 Aylesworth, where your next chapter awaits! This charming three-bedroom raised bungalow in Birch Cliff offers a blend of comfort and convenience thats hard to beat. Nestled in a park lover's paradise, you'll have four beautiful parks and plenty of recreation options within a short walk. Plus, with transit at your doorstep just a 4-minute walk to the streetcar and 15 minutes to the rail exploring the city has never been easier.Inside, you'll find an open-concept layout that makes hosting friends or cozy family nights a delight. The living, dining, and kitchen areas flow effortlessly, leading you right out to a sunny balcony perfect for BBQs or relaxing with a good book. The primary bedroom is your private retreat with a peaceful view of the backyard, and two more bedrooms offer flexible space for whatever you need.And don't miss the bonus! The basement unit is already tenanted, bringing in $2,000 a month. Its a ready-made setup for extra income or a great space for extended family. The tenants are on a month-to-month lease and would love to stay, making this a worry-free opportunity for first-time buyers or downsizers looking for a little extra cash flow. Ready to make 196 Aylesworth your next home? Its a move thats worth it!
Location
Province ON
County Toronto
Rooms
Family Room No
Basement Apartment, Finished with Walk-Out
Kitchen 2
Separate Den/Office 2
Interior
Interior Features Carpet Free, Primary Bedroom - Main Floor
Cooling Central Air
Exterior
Garage Private
Garage Spaces 3.0
Pool None
Roof Type Asphalt Shingle
Parking Type Built-In
Total Parking Spaces 3
Building
Foundation Unknown
Read Less
Want to know what your home might be worth? Contact us for a FREE valuation!

Our team is ready to help you sell your home for the highest possible price ASAP

GET MORE INFORMATION





