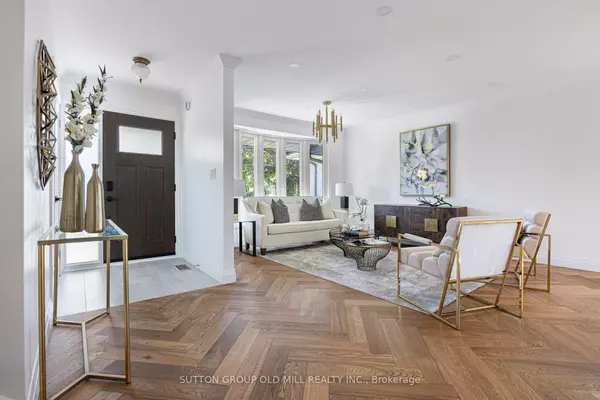$1,575,000
$1,595,000
1.3%For more information regarding the value of a property, please contact us for a free consultation.
1514 Holburne RD Mississauga, ON L5E 2L6
5 Beds
4 Baths
Key Details
Sold Price $1,575,000
Property Type Single Family Home
Sub Type Detached
Listing Status Sold
Purchase Type For Sale
Approx. Sqft 1500-2000
MLS Listing ID W9304855
Sold Date 11/07/24
Style Sidesplit 4
Bedrooms 5
Annual Tax Amount $6,598
Tax Year 2024
Property Description
Nestled in the highly sought-after Lakeview neighborhood, this meticulously maintained 4-level sidesplit exudes charm and functionality. Perfect for first-time buyers, growing families, or downsizers, this home boasts a sun-drenched, newly renovated eat-in kitchen that opens onto a spacious deck, seamlessly blending indoor and outdoor living. The open-concept design offers a warm and welcoming ambiance with smooth ceilings, gleaming engineered hardwood floors, pot lights, and a layout tailored for comfort. Step outside into a serene backyard oasis, perfect for unwinding or hosting gatherings. Inside, the fully updated basement provides extra living space with in-law suite potential, ideal for extended family. The heart of the home is the modern gourmet kitchen, featuring a large island, stainless steel appliances, and sleek quartz countertops. Recent updates, including the furnace, air conditioning, roof and exterior doors, and attic insulation, ensure both comfort and peace of mind. There is also a crawl space for additional storage. Sitting on a generous lot in a peaceful area this property offers ample parking and lies within a top-rated school district. Its prime location provides easy access to schools, major highways, Pearson Airport, downtown Toronto and shopping centres. Nature lovers will appreciate the proximity to Waterfront Trails including Marie Curtis Park and Lakefront Promenade Park, while commuters will love the convenience of the nearby Long Branch GO Station. This is a rare opportunity to own a beautiful home in an ideal setting. Don't let it slip away!
Location
Province ON
County Peel
Rooms
Family Room No
Basement Finished, Apartment
Kitchen 2
Separate Den/Office 1
Interior
Interior Features In-Law Suite
Cooling Central Air
Exterior
Garage Private
Garage Spaces 5.0
Pool None
Roof Type Asphalt Shingle
Parking Type Attached
Total Parking Spaces 5
Building
Foundation Block
Others
Security Features None
Read Less
Want to know what your home might be worth? Contact us for a FREE valuation!

Our team is ready to help you sell your home for the highest possible price ASAP

GET MORE INFORMATION





