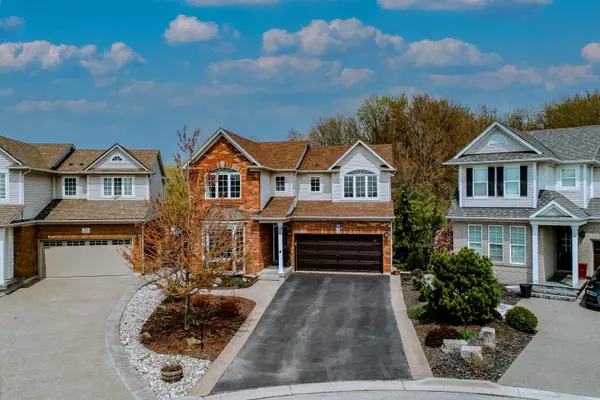$1,250,000
$1,299,000
3.8%For more information regarding the value of a property, please contact us for a free consultation.
28 Jenner CT Cambridge, ON N1T 2T5
5 Beds
5 Baths
Key Details
Sold Price $1,250,000
Property Type Single Family Home
Sub Type Detached
Listing Status Sold
Purchase Type For Sale
Approx. Sqft 2000-2500
MLS Listing ID X9259462
Sold Date 11/07/24
Style 2-Storey
Bedrooms 5
Annual Tax Amount $7,021
Tax Year 2023
Property Description
This family home looks lovely in pictures but shows even better in person. It is a must see. The court location is great for kids and parking. The home is very clean and well cared for. The neighbours are fantastic. Driveway parking for 4 large vehicles, plus a full two car attached garage. This fully Detached 2 Story Home Features 5 bedrooms, 5 bathrooms, 2 laundry rooms, 2 custom Kitchens inside and a 3rd Kitchen outside that is sheltered from rain and snow so suitable for use all year long. The outside of the home was professionally landscaped. Your friends will be impressed with the side yard entrance leading them down stone steps looking out to the ravine and ending with the expansive patio area perfect for entertaining. The large deck off the main floor kitchen has a metal pergola to shelter the BBQ and provides an exceptional view of the pool and lush conservation area, perfect for morning coffee. There is also room on the lower patio for a large dining table to shelter guests from inclement weather and to provide shade in the heat of the summer. If sun is what you desire there is still lots of space for loungers and a fire place for evening storey telling and marshmallow roasting. The inground heated salt water pool features LED Lights, a hidden solar cover and a winter safety cover. The beautiful side entrance also allows for a separate entrance to the home for your teenager, In-laws or live in nanny. There are too many upgrades to list. The main floor features 9 ft Ceilings, hard wood flooring and custom staircase. 3 fireplaces, one on each level of the home and the upstairs still boasts space for an office or play area. 200 AMP Service and Heated Floors in the Basement. This is A Fantastic Property.
Location
Province ON
County Waterloo
Zoning L0R-R6
Rooms
Family Room Yes
Basement Finished with Walk-Out, Full
Kitchen 2
Separate Den/Office 1
Interior
Interior Features Auto Garage Door Remote
Cooling Central Air
Exterior
Garage Private
Garage Spaces 6.0
Pool Inground
Roof Type Asphalt Shingle
Parking Type Attached
Total Parking Spaces 6
Building
Foundation Poured Concrete
Read Less
Want to know what your home might be worth? Contact us for a FREE valuation!

Our team is ready to help you sell your home for the highest possible price ASAP

GET MORE INFORMATION





