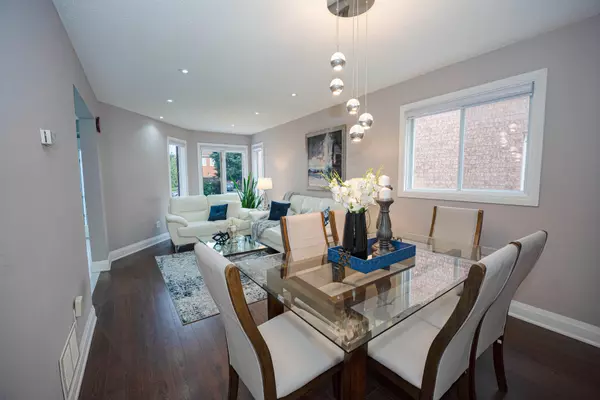$1,382,000
$1,399,999
1.3%For more information regarding the value of a property, please contact us for a free consultation.
3365 Bobwhite Mews #1 Mississauga, ON L5N 6E7
6 Beds
5 Baths
Key Details
Sold Price $1,382,000
Property Type Single Family Home
Sub Type Detached
Listing Status Sold
Purchase Type For Sale
Approx. Sqft 2000-2500
MLS Listing ID W9237431
Sold Date 11/07/24
Style 2-Storey
Bedrooms 6
Annual Tax Amount $6,228
Tax Year 2024
Property Description
Luxurious detached 4-bedroom home with a 2-bedroom legal basement apartment in a beautiful family neighborhood! Enter through double front doors into a spacious foyer with garage access. The bright living/dining room flows seamlessly into the warm and cozy family room, featuring a woodburning fireplace. The large dinette area with a walk-out to the patio is perfect for family meals and entertaining. The kitchen boasts a custom backsplash and plenty of cupboard space. The master ensuite bathroom offers a luxurious soaker corner tub and double sinks. The large second bedroom can serve as an additional master suite. Beautiful new floors adorn the foyer, main hall, kitchen, laundry room, master bath, and main bath. The home is nicely landscaped and ready for you to move in and enjoy. Plus, it includes a legal 2-bedroom basement second dwelling unit, providing excellent additional income potential.Dont miss out on this wonderful opportunity! Schedule a viewing today and see why this spotless home with a legal basement unit is perfect for your family and a smart investment. Water Heater Tank is Owned
Location
Province ON
County Peel
Zoning Residential
Rooms
Family Room Yes
Basement Apartment, Separate Entrance
Kitchen 2
Separate Den/Office 2
Interior
Interior Features Water Heater
Cooling Central Air
Exterior
Garage Private Double
Garage Spaces 5.0
Pool None
Roof Type Metal
Parking Type Attached
Total Parking Spaces 5
Building
Foundation Other
Others
Senior Community Yes
Read Less
Want to know what your home might be worth? Contact us for a FREE valuation!

Our team is ready to help you sell your home for the highest possible price ASAP

GET MORE INFORMATION





