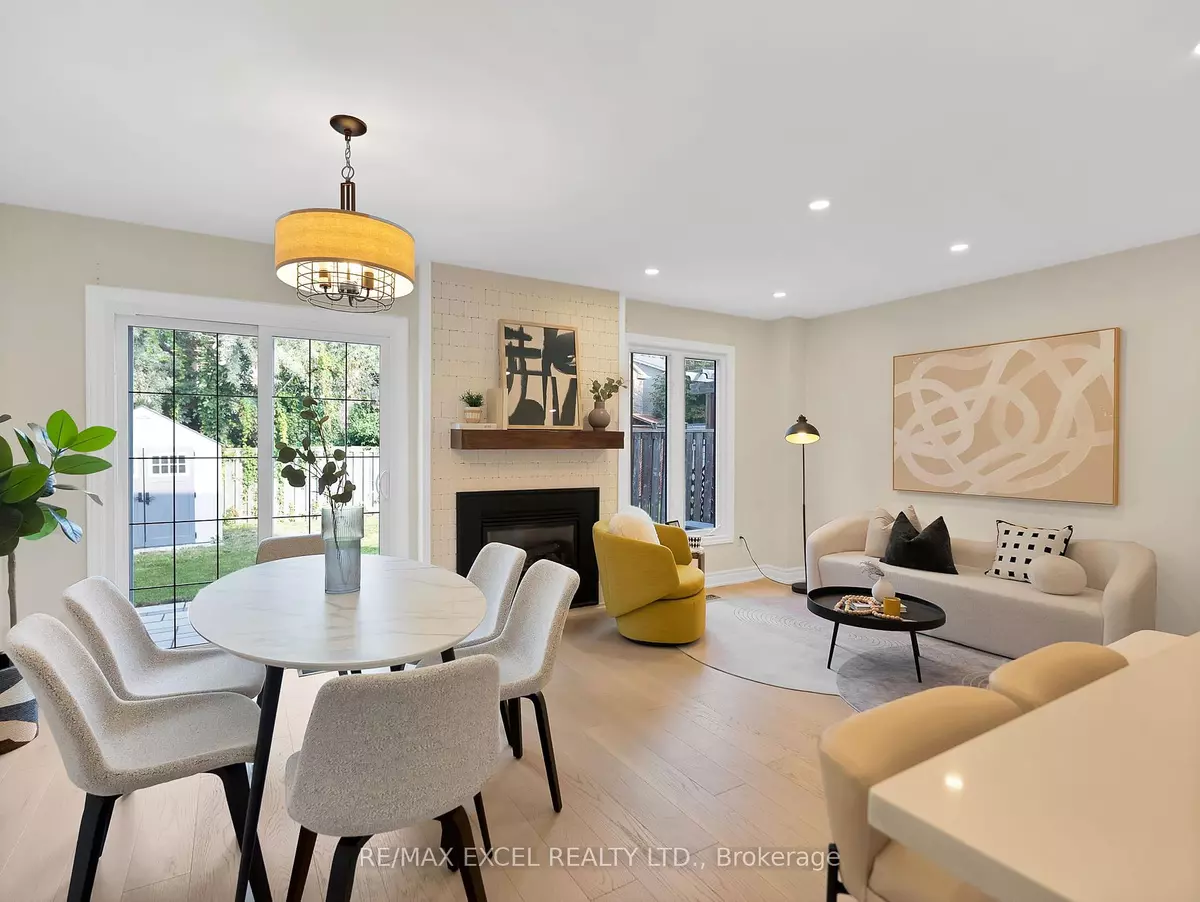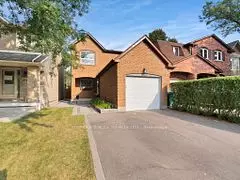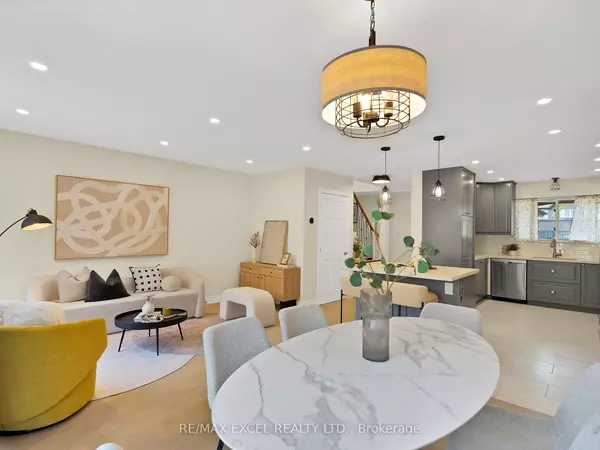$1,175,000
$988,000
18.9%For more information regarding the value of a property, please contact us for a free consultation.
2471 Grindstone CT Mississauga, ON L5L 3K8
5 Beds
3 Baths
Key Details
Sold Price $1,175,000
Property Type Single Family Home
Sub Type Link
Listing Status Sold
Purchase Type For Sale
Approx. Sqft 1500-2000
MLS Listing ID W9347464
Sold Date 10/04/24
Style 2-Storey
Bedrooms 5
Annual Tax Amount $5,613
Tax Year 2024
Property Description
Absolutely charming move-in-ready home in exclusive Sawmill Valley Neighborhood. Experience the perfect blend of style and function in this open-concept layout, featuring a spacious, generous sized kitchen with centre island. Ideal for cooking, entertaining, and creating memorable experiences. Many upgrades throughout! Spacious bedrooms and finished basement with 2 additional bedrooms. The property is nestled on a court road that ends in a cul-de-sac with an entrance to a elaborate and tranquil nature trail system that runs throughout the neighborhood. Great for dog walking, strolls and jogs. With no through traffic makes it safe for children to play in along with other young families in the neighborhood. Terrific home for a first time buyer, young families or downsizing Family. Roof (2020), Front, side & backyard interlocks (2021), Insulation upgrade ( 2022), Energy Audit Upgrades (2022), Furnace (2022), new floorings and stairs (2022), hot water tank (owned), smooth ceilings and pot-lights. Steps To Beautiful Walking Trails and great school zone. Just 2 minutes to be on Hwy 403. Erin Mill Town Centre, Walmart, UTM, Credit Valley Hospital, The Mississauga Golf and Country Club, Erindale GO station all only within 8 minutes drive!
Location
Province ON
County Peel
Rooms
Family Room Yes
Basement Finished
Kitchen 1
Separate Den/Office 2
Interior
Interior Features Auto Garage Door Remote, Carpet Free, Water Heater Owned, Water Heater
Cooling Central Air
Exterior
Garage Private
Garage Spaces 3.0
Pool None
Roof Type Asphalt Shingle
Parking Type Attached
Total Parking Spaces 3
Building
Foundation Concrete
Others
Senior Community Yes
Read Less
Want to know what your home might be worth? Contact us for a FREE valuation!

Our team is ready to help you sell your home for the highest possible price ASAP

GET MORE INFORMATION





