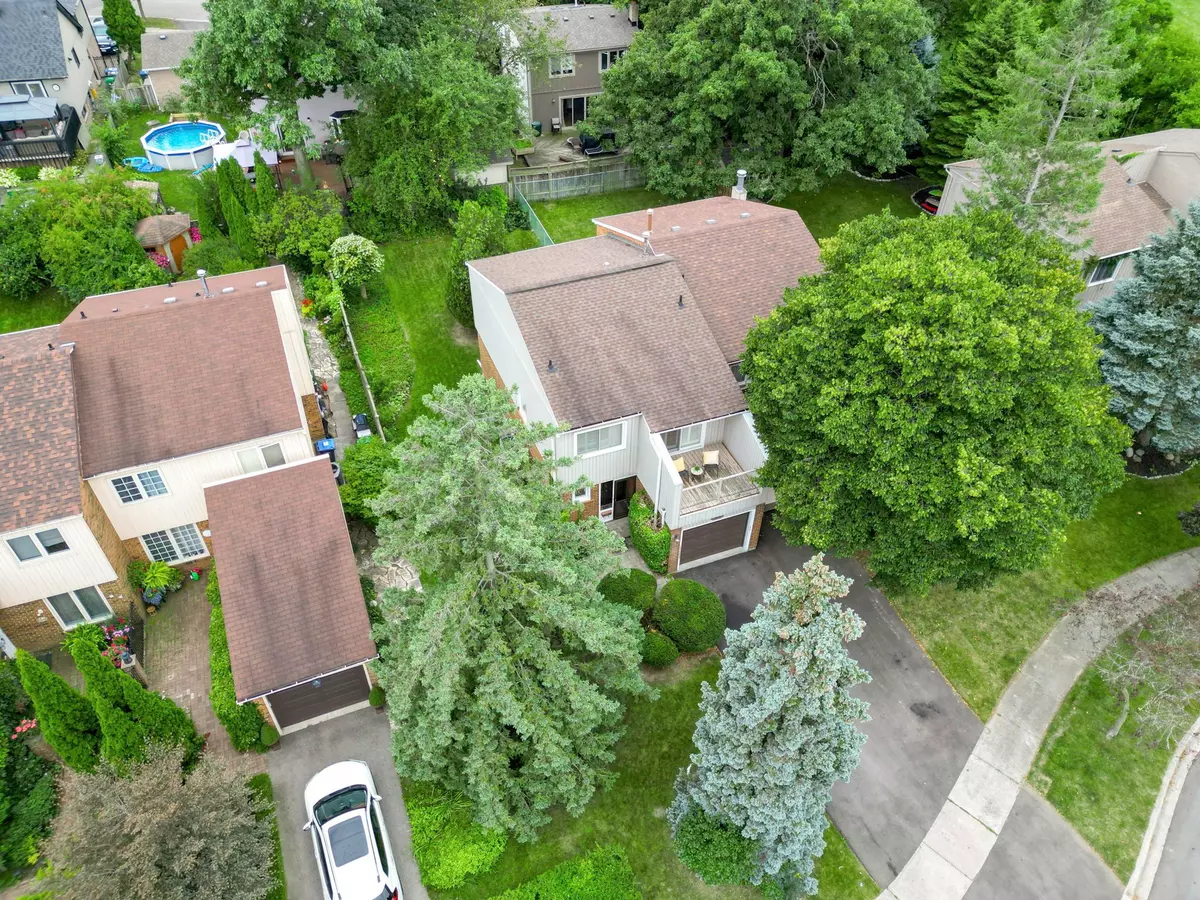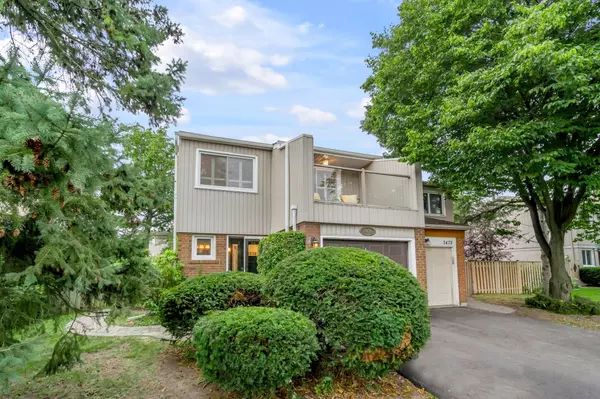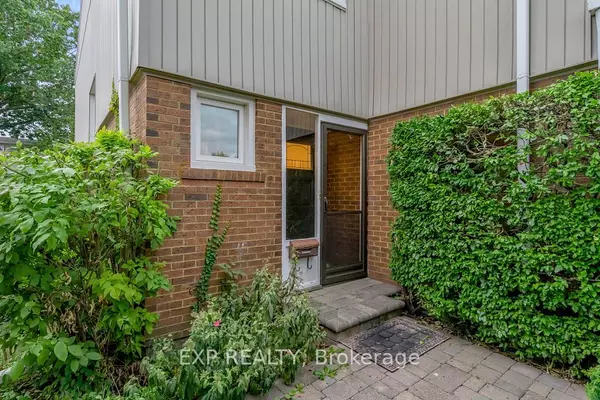$955,000
$849,000
12.5%For more information regarding the value of a property, please contact us for a free consultation.
3476 Longleaf CT Mississauga, ON L5L 1M3
3 Beds
3 Baths
Key Details
Sold Price $955,000
Property Type Multi-Family
Sub Type Semi-Detached
Listing Status Sold
Purchase Type For Sale
Approx. Sqft 1100-1500
MLS Listing ID W9309678
Sold Date 09/17/24
Style 2-Storey
Bedrooms 3
Annual Tax Amount $5,130
Tax Year 2024
Property Description
Welcome to 3476 Longleaf Court in the desirable Erin Mills neighbourhood! Nestled on a child-friendly court renowned for its lush parks and welcoming atmosphere, this freehold semi-detached home offers the perfect blend of comfort and style. Inside the home you will discover a spacious open-concept living and dining area thats perfect for both everyday living and entertaining, a recently updated kitchen ties the space together. The home features three generously sized bedrooms and two and a half bathrooms, featuring recent updates. California shutters throughout the home allows for adjustable natural light.The Primary bedroom is a true retreat, boasting double closets for ample storage and a bonus private deck ideal for enjoying your morning coffee or simply unwinding while taking in the serene surroundings. Enjoy a finished basement, complete with a 3 pcs bath and decorative fireplace, perfect for cozy nights at home. The backyard offers a fantastic space for entertaining and relaxation. Whether you're hosting summer BBQs or enjoying a quiet evening outdoors, this backyard is designed to impress.A dedicated garage with an additional parking spot provides ample space for your vehicles and extra storage. Dont miss out on this opportunity to make 3476 Longleaf Court your new home in Erin Mills, where convenience, comfort, and community come together seamlessly.
Location
Province ON
County Peel
Rooms
Family Room No
Basement Finished
Kitchen 1
Interior
Interior Features Other
Cooling Central Air
Exterior
Garage Mutual
Garage Spaces 3.0
Pool None
Roof Type Asphalt Shingle
Parking Type Built-In
Total Parking Spaces 3
Building
Foundation Concrete
Read Less
Want to know what your home might be worth? Contact us for a FREE valuation!

Our team is ready to help you sell your home for the highest possible price ASAP

GET MORE INFORMATION




