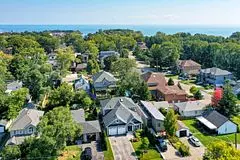$2,325,000
$2,295,000
1.3%For more information regarding the value of a property, please contact us for a free consultation.
578 Byngmount AVE Mississauga, ON L5G 1R1
5 Beds
5 Baths
Key Details
Sold Price $2,325,000
Property Type Single Family Home
Sub Type Detached
Listing Status Sold
Purchase Type For Sale
Approx. Sqft 2500-3000
MLS Listing ID W9348777
Sold Date 10/17/24
Style 2-Storey
Bedrooms 5
Annual Tax Amount $12,098
Tax Year 2024
Property Description
Sitting on a quiet road, south of Lakeshore in the mature + deeply rooted Lakeview neighbourhood, sits this masterfully crafted custom family home. Built w/quality materials, beautiful designer details + an exquisite outdoor space. Highly-styled with designer lighting, bold marble + classic woods. Thoughtful layout w/connected main living spaces + ample privacy when needed. Private office set behind sound reducing glass doors + outfitted w/custom cabinetry + storage. Front utility wing offers closed storage + a highly impactful powder room thats reminiscent of a boutique hotel. The hub of the home is well-connected w/a chefs kitchen w/an abundance of full-height cabinetry, book-matched marbled quartz, central island with waterfall edge + walk-in pantry. Great room features expansive glazing + a fireplace feature wall with bold marble. Glass doors open from breakfast to the rear portico an ideal spot for al fresco dining. A second utility wing conceals mudroom with inside garage entry, cubby system, multiple coat closets + exterior access. Heated double garage features access to lower in-law suite. Primary retreat w/expansive private patio, walk-in + lavish ensuite. Each additional bedroom is generously sized w/ample storage and share the main bath. Upper laundry is ultra-convenient. LL w/ an open rec room w/fireplace + custom storage, bedroom + bathroom. A self-contained in-law suite accessed from the garage/separate exterior door w/kitchen, laundry, bedroom and bath. Take indoor living out in the rear portico, a perfect place for outdoor lounging + entertaining. The yard offers ample flat grass space w/mixed shrubs + trees + a Hydropool swim-spa for all year usage. Sitting in a desired pocket, close to schools, between parks +just a short stroll to R.K. McMillan Park, numerous waterfront trails + the shores of Lake Ontario. Walk to local shopping + to Port Credits downtown core the setting cant be beat. 3+ 2 beds, 4.5 baths, over 4320sf of living space.
Location
Province ON
County Peel
Zoning R4
Rooms
Family Room Yes
Basement Finished, Walk-Up
Kitchen 2
Separate Den/Office 2
Interior
Interior Features Auto Garage Door Remote, Central Vacuum, Sump Pump, Water Heater Owned
Cooling Central Air
Fireplaces Number 2
Fireplaces Type Electric, Natural Gas
Exterior
Garage Private Double
Garage Spaces 6.0
Pool None
Roof Type Asphalt Shingle
Parking Type Attached
Total Parking Spaces 6
Building
Foundation Concrete
Others
Security Features Alarm System
Read Less
Want to know what your home might be worth? Contact us for a FREE valuation!

Our team is ready to help you sell your home for the highest possible price ASAP

GET MORE INFORMATION





