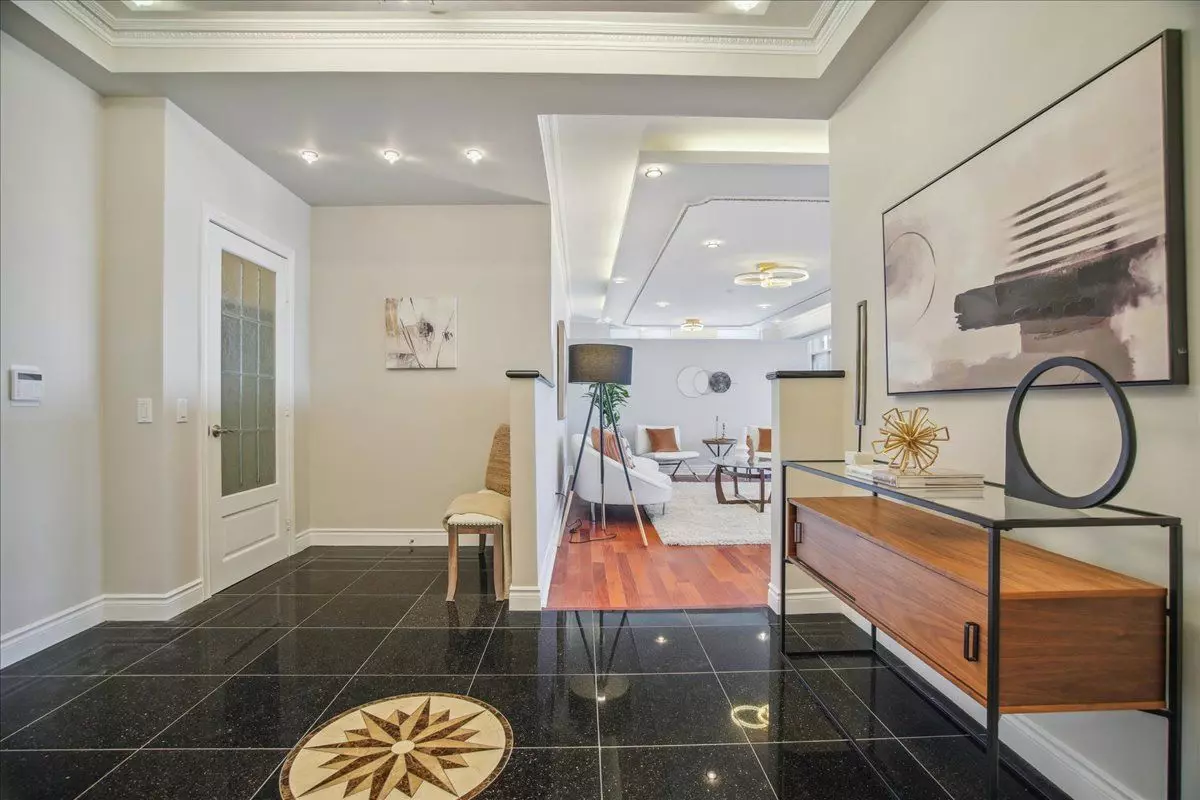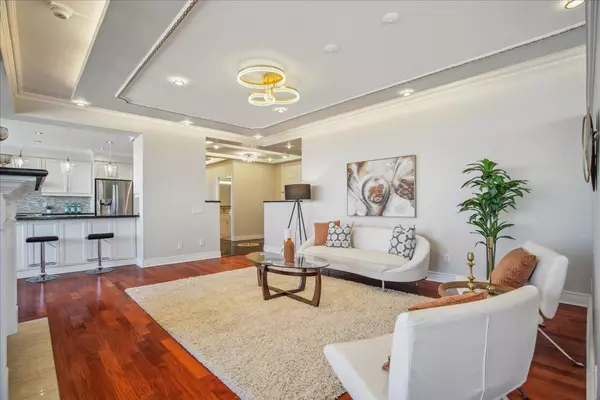$1,250,000
$1,350,000
7.4%For more information regarding the value of a property, please contact us for a free consultation.
35 Kingsbridge Garden CIR #2903 Mississauga, ON L5R 3Z5
3 Beds
3 Baths
Key Details
Sold Price $1,250,000
Property Type Condo
Sub Type Common Element Condo
Listing Status Sold
Purchase Type For Sale
Approx. Sqft 2000-2249
MLS Listing ID W9249229
Sold Date 09/26/24
Style Apartment
Bedrooms 3
HOA Fees $1,803
Annual Tax Amount $5,968
Tax Year 2023
Property Description
Welcome to five-star living at Tridel Skymark West, boasting 34 levels of luxury living that features a multitude of recreational amenities including a 30,000 sq. ft rec center, bowling alley, indoor heated pool, gym, library, billiards, golf center, outdoor tennis courts, squash courts, meeting/party rooms as well as shopping close by. Private guest rooms are available for your loved ones when they visit. This stunning 2168sq. ft. executive suite is situated to receive plenty of light and overlooks both the Mississauga and Toronto skyline. The high-end finishes include granite and hardwood flooring, Milette doors, custom designed kitchen,9 ft ceilings, recessed valance ceiling and exquisite light fixtures. Primary suite features a walkout balcony and multiple walk-in closets, a second bedroom with custom built shelving and a 3-piece bath. The spacious den with custom built shelving and walk-out balcony may easily be converted into a guest room. The featured dual-aspect fireplace offers warmth and an aesthetically appealing atmosphere in the living room and the separate dining room. Imagine enjoying life in your sanctuary with everything you need at your fingertips!
Location
Province ON
County Peel
Zoning Single Family Residential
Rooms
Family Room No
Basement None
Kitchen 1
Separate Den/Office 1
Interior
Interior Features Central Vacuum
Cooling Central Air
Fireplaces Number 1
Fireplaces Type Natural Gas
Laundry In-Suite Laundry
Exterior
Garage Covered, Inside Entry, Underground
Garage Spaces 2.0
Amenities Available Bus Ctr (WiFi Bldg), Concierge, Exercise Room, Game Room, Guest Suites, Indoor Pool
View City, Downtown, Skyline
Parking Type Underground
Total Parking Spaces 2
Building
Locker Owned
Others
Security Features Alarm System,Concierge/Security,Carbon Monoxide Detectors,Smoke Detector,Security System
Pets Description Restricted
Read Less
Want to know what your home might be worth? Contact us for a FREE valuation!

Our team is ready to help you sell your home for the highest possible price ASAP

GET MORE INFORMATION





