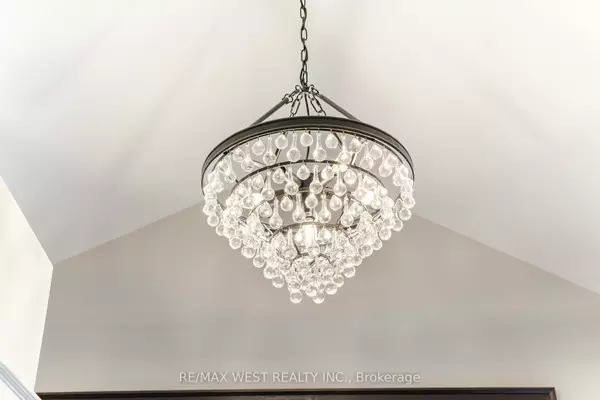$1,743,500
$1,810,000
3.7%For more information regarding the value of a property, please contact us for a free consultation.
17093 Hwy 50 N/A Caledon, ON L7E 0K6
5 Beds
3 Baths
Key Details
Sold Price $1,743,500
Property Type Single Family Home
Sub Type Detached
Listing Status Sold
Purchase Type For Sale
MLS Listing ID W9343937
Sold Date 09/19/24
Style Bungaloft
Bedrooms 5
Annual Tax Amount $5,066
Tax Year 2024
Property Description
Gorgeous newly renovated 4+1 bdrm, 3-bath bungaloft in the highly desirable community of Palgrave. Over 2,600+ sqft, of living space with additional 1,600+ sqft fully finished basement aprtmnt. Perfect for multi-generational living or rental income, the basement aprtmnt offers its own private entrance, wood burning fireplace, laundry room,2-car driveway w/convenient walk-up. Nestled on a private 1-acre lot, you'll enjoy the tranquility of country living while remaining just steps away from local amenities. One of the standout features is the newly added 3-car garage with a 2-car tandem extension, currently used as a 3-car W/ a heated gym inside. The property also boasts 2 driveways:10-carloop driveway in front +additional side driveway for 2 vehicles. The newly constructed 1,000 sqft loft serves as a luxurious primary bdrm retreat, complete w/10-foot ceilings, a walk-out balcony, spa-like ensuite, spacious walk-in closet, + a private office. The loft also has its own dedicated HVAC system, water heater, electrical panel. The heart of the home is the bright, open-concept kitchen, dining, and living area. Kitchen features Chelsea maple cabinets, a massive 6ft x 9ft island + stunning granite countertops. Top-of-the-line stnless steel appliances include a 5-burner gas stove, built-in microwave, and beverage fridge. The living room is equally impressive, with a custom-built wall unit + a waffle ceiling. Newly renovated bathrooms feature heated floors for a touch of luxury, and the entire home has been fitted with new windows and doors for enhanced security, including a 3mm security film on main floor windows and multi-point locks on all doors. Outside, the large backyard is a private oasis. Enjoy a new saltwater pool with a pool house and cabana, perfect for summer entertaining. The spacious yard also includes a fire pit, ideal for cozy gatherings. Don't miss the opportunity to own this exceptional, move-in-ready home in the charming community of Palgrave!
Location
Province ON
County Peel
Rooms
Family Room No
Basement Finished, Walk-Up
Kitchen 2
Separate Den/Office 1
Interior
Interior Features None
Cooling Central Air
Exterior
Garage Private
Garage Spaces 14.0
Pool Inground
Roof Type Asphalt Shingle
Parking Type Built-In
Total Parking Spaces 14
Building
Foundation Brick
Read Less
Want to know what your home might be worth? Contact us for a FREE valuation!

Our team is ready to help you sell your home for the highest possible price ASAP

GET MORE INFORMATION





