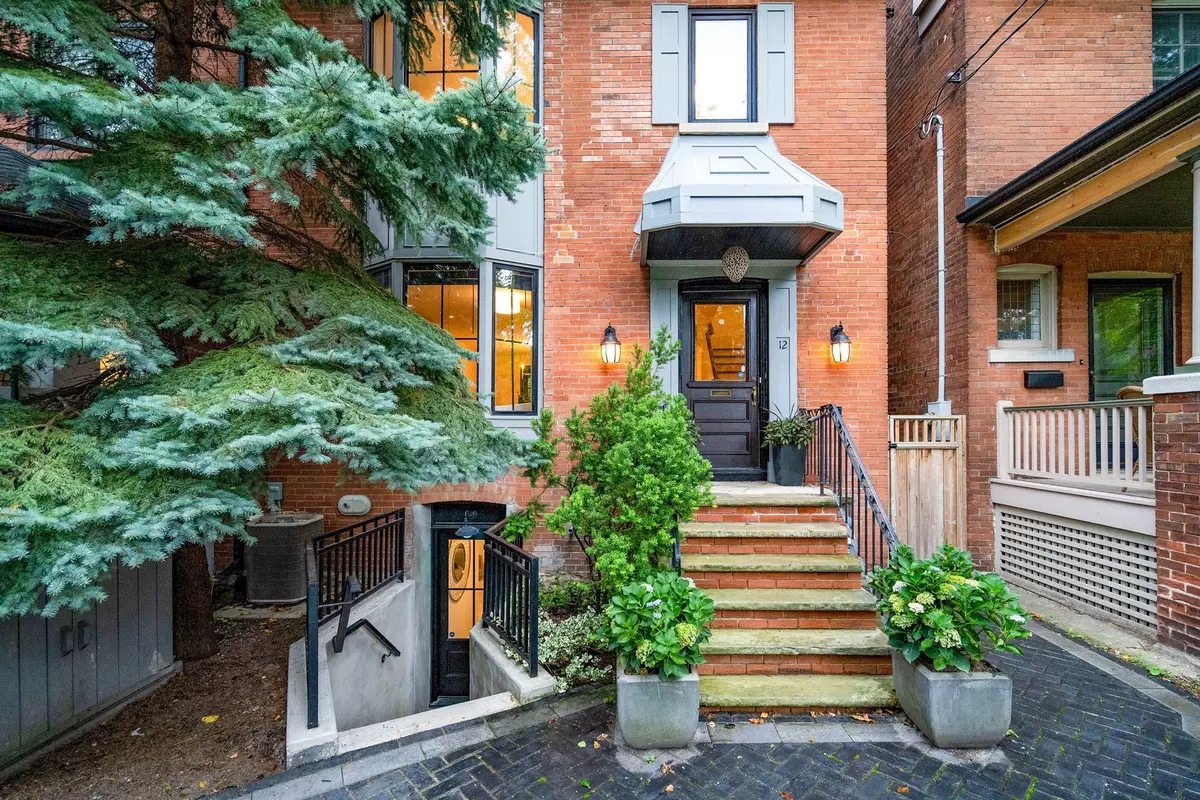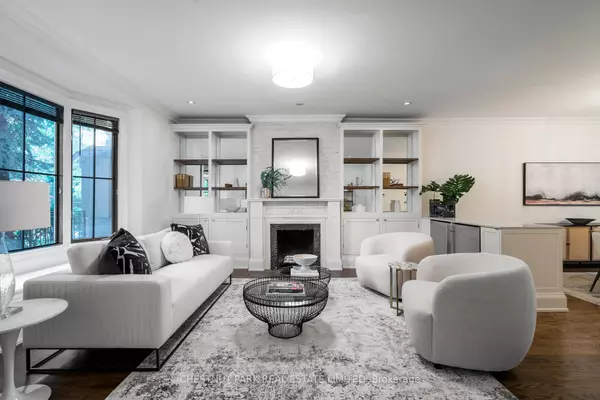$2,825,000
$2,849,000
0.8%For more information regarding the value of a property, please contact us for a free consultation.
12 Oaklands AVE Toronto C02, ON M4V 2E5
5 Beds
4 Baths
Key Details
Sold Price $2,825,000
Property Type Multi-Family
Sub Type Semi-Detached
Listing Status Sold
Purchase Type For Sale
MLS Listing ID C9308646
Sold Date 10/04/24
Style 3-Storey
Bedrooms 5
Annual Tax Amount $11,795
Tax Year 2024
Property Description
Set within the highly sought-after Cottingham school district, this elegant three-storey, semi-detached brick home beautifully blends European charm with modern family living. The main floor offers a traditional layout with seamless flow, featuring generously proportioned principal rooms, high ceilings, a restaurant-inspired eat-in kitchen, and a convenient powder room. French doors in the dining room and sliding doors in the breakfast room provide a wonderful connection to the back deck and garden, offering a natural extension of the living space into the outdoors. Upstairs, the second floor includes three versatile bedrooms, one of which can easily transform into a cozy family room or home office, complete with a charming brick fireplace and large windows bringing in natural light. A spacious laundry room and an oversized family bathroom complete this level. On the third floor, two large bedrooms provide flexibility, with the option to convert the space back into a luxurious primary suite, complete with a spa-like ensuite bathroom and large walk-in closet. A standout feature of this home is the finished lower level with a separate entrance, offering a versatile separate studio apartment complete with its own kitchen and stylish bathroom - perfect for rental income, multi-generational living, or as a spacious recreational area. Outdoors, discover a private backyard oasis, ideal for lively gatherings or quiet relaxation with an oversized licensed front parking pad, close proximity to the TTC, and an easy commute to downtown, this home combines convenience and comfort, making it a perfect city retreat.
Location
Province ON
County Toronto
Rooms
Family Room No
Basement Finished, Separate Entrance
Kitchen 2
Interior
Interior Features Other
Cooling Central Air
Exterior
Garage Front Yard Parking
Garage Spaces 2.0
Pool None
Roof Type Not Applicable
Parking Type None
Total Parking Spaces 2
Building
Foundation Not Applicable
Others
Security Features Other
Read Less
Want to know what your home might be worth? Contact us for a FREE valuation!

Our team is ready to help you sell your home for the highest possible price ASAP

GET MORE INFORMATION





