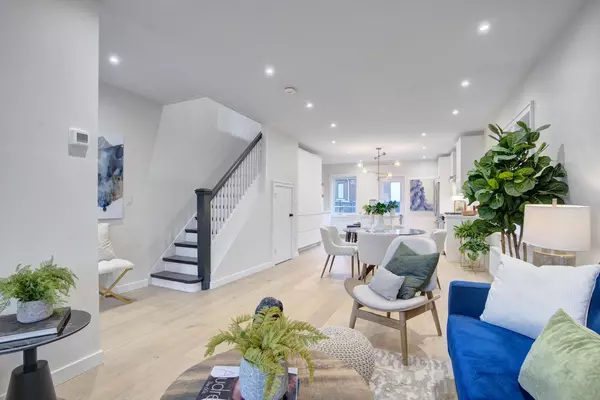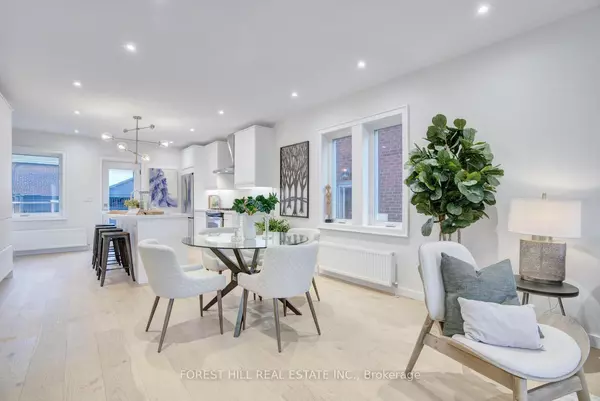$1,335,000
$1,349,000
1.0%For more information regarding the value of a property, please contact us for a free consultation.
2353 Gerrard ST E Toronto E02, ON M4E 2E6
5 Beds
2 Baths
Key Details
Sold Price $1,335,000
Property Type Single Family Home
Sub Type Detached
Listing Status Sold
Purchase Type For Sale
Approx. Sqft 1500-2000
MLS Listing ID E9310942
Sold Date 09/19/24
Style 2-Storey
Bedrooms 5
Annual Tax Amount $4,410
Tax Year 2024
Property Description
Discover this beautifully renovated 2-storey detached home in the heart of East Danforth, showcasing high-quality finishes on every level. The main house features an open-concept main floor with a spacious eat-in kitchen that includes a center island, seamlessly flowing into the dining and living areas. Hardwood floors and pot lights throughout enhance the elegant ambiance. Upstairs, youll find three generously sized bedrooms. The back patio is accessible from the main floor, perfect for outdoor entertaining with a small grass backyard. The lower level boasts a modern 2-bedroom unit with polished heated concrete floors, a separate entrance, and ensuite laundry. The kitchen comes equipped with stainless steel appliances, making it ideal for tenants or extended family. This property is perfect for end users or investors, with current tenants on a month-to-month lease. Make 2353 Gerrard St E your next home or investment opportunity! Property comes with 1 parking spot at rear for small cars, accessed via mutual drive. A very energy efficient Legal Duplex with Separate Meters!
Location
Province ON
County Toronto
Zoning Res
Rooms
Family Room Yes
Basement Apartment, Finished with Walk-Out
Kitchen 2
Separate Den/Office 2
Interior
Interior Features None
Cooling Wall Unit(s)
Exterior
Garage Mutual
Garage Spaces 1.0
Pool None
Roof Type Asphalt Shingle
Parking Type Carport
Total Parking Spaces 1
Building
Foundation Concrete
Read Less
Want to know what your home might be worth? Contact us for a FREE valuation!

Our team is ready to help you sell your home for the highest possible price ASAP

GET MORE INFORMATION





