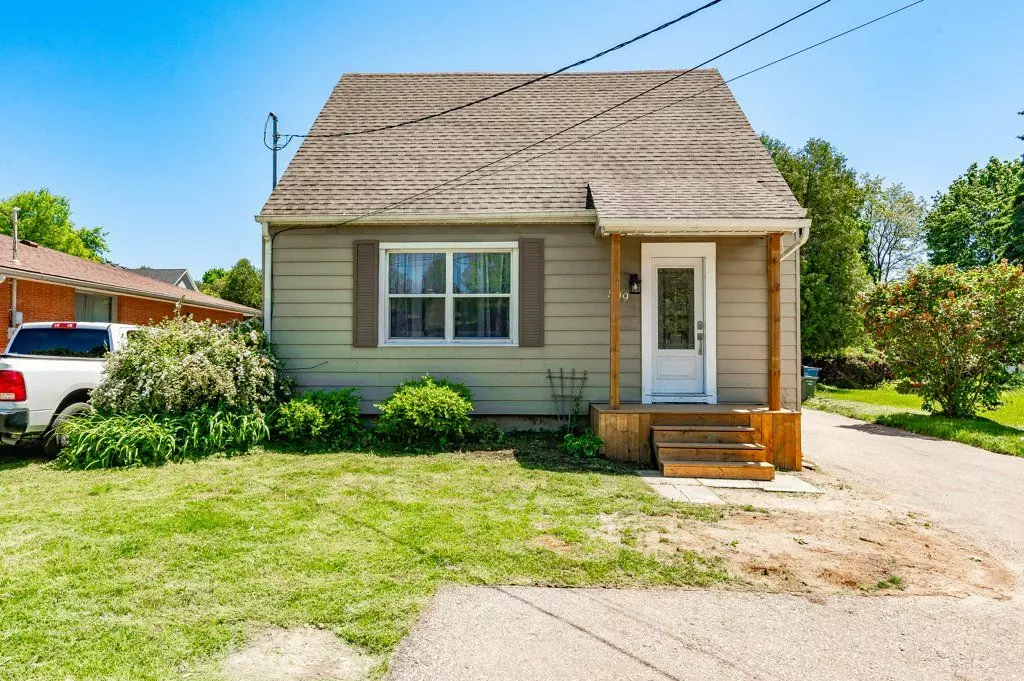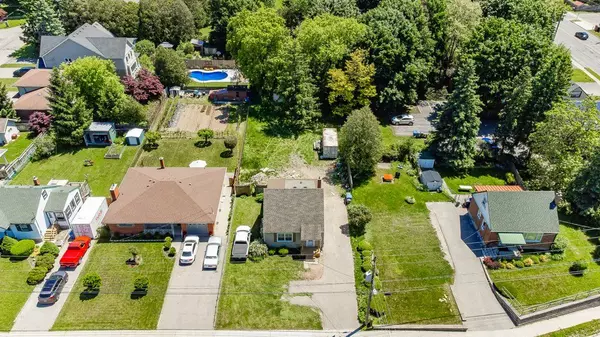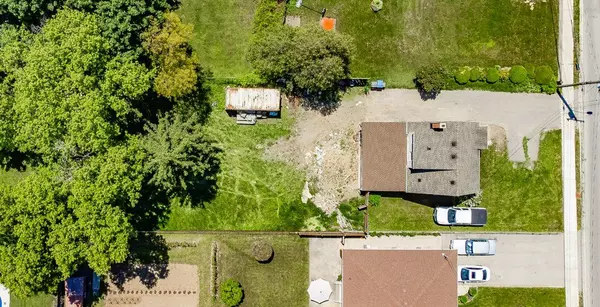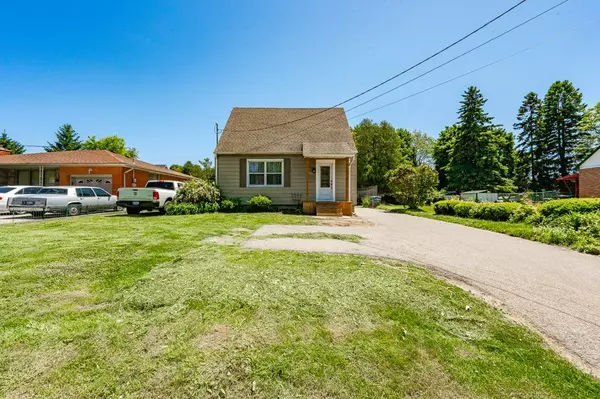$615,000
$669,900
8.2%For more information regarding the value of a property, please contact us for a free consultation.
509 Speedvale AVE E Guelph, ON N1E 1P5
4 Beds
2 Baths
Key Details
Sold Price $615,000
Property Type Single Family Home
Sub Type Detached
Listing Status Sold
Purchase Type For Sale
Approx. Sqft 1100-1500
MLS Listing ID X9263707
Sold Date 09/20/24
Style 1 1/2 Storey
Bedrooms 4
Annual Tax Amount $3,900
Tax Year 2024
Property Description
WOW! Quarter of an acre lot in the CITY within very close proximity of shopping, schools, parks, transit! Super location! This home is nearly 1300 sq ft with two bedrooms up stairs - a room on the main level currently used as a third bedroom and a finished basement with yet another bedroom. Let's talk about potential - first the flexible floor plan will allow for 4 separate sleeping spaces. The MASSIVE lot (58 x 188) gives you all the outdoor space you have been dreaming of for summer gatherings, or a future workshop, the most stellar kids play area, or the most fabulous garden you've been imagining. It doesn't stop there - there's an unfinished back room that would work well as entry to the basement and sets the stage for the most perfect future basement apartment with a future above ground Kitchen should that be within the buyer's interest. The driveway allows for parking for 3-4 cars. Location, Square Footage, Potential, Massive Lot, Parking - it's all nicely tied together here at 509 Speedvale Ave E. This diamond in the rough won't last long. This home is being sold AS-IS.
Location
Province ON
County Wellington
Zoning R1B
Rooms
Family Room No
Basement Finished, Separate Entrance
Kitchen 1
Separate Den/Office 1
Interior
Interior Features Water Heater, Water Softener
Cooling Central Air
Exterior
Garage Private
Garage Spaces 4.0
Pool None
Roof Type Asphalt Shingle
Parking Type None
Total Parking Spaces 4
Building
Foundation Concrete Block
Read Less
Want to know what your home might be worth? Contact us for a FREE valuation!

Our team is ready to help you sell your home for the highest possible price ASAP

GET MORE INFORMATION





