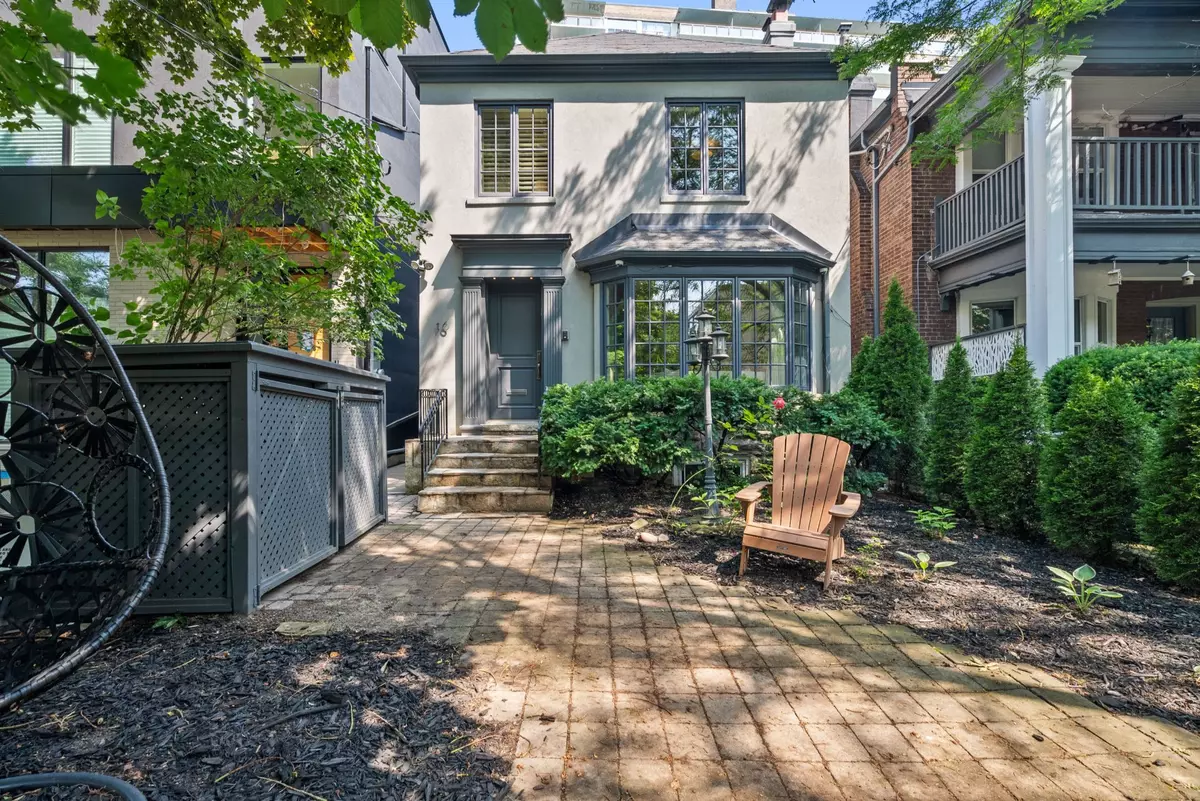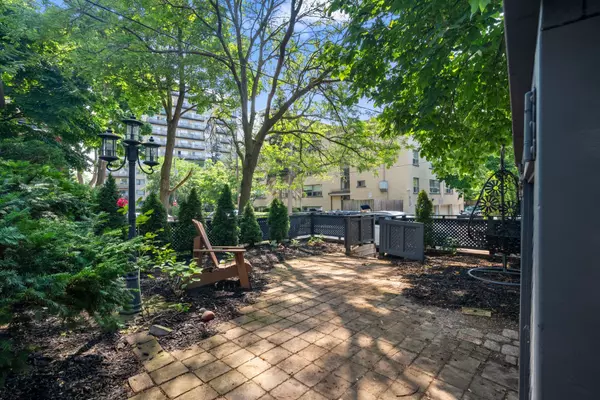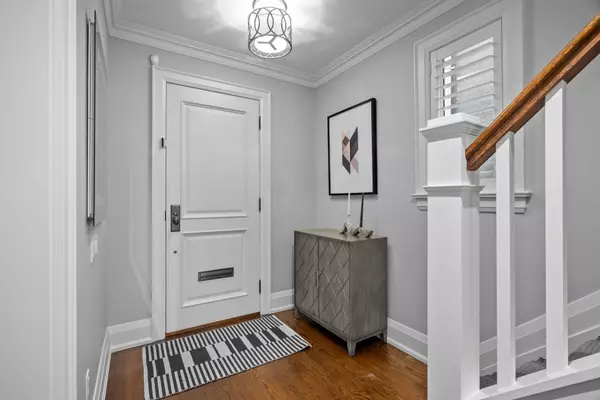$2,355,000
$2,495,000
5.6%For more information regarding the value of a property, please contact us for a free consultation.
16 Gormley AVE Toronto C02, ON M4V 1Y8
4 Beds
4 Baths
Key Details
Sold Price $2,355,000
Property Type Single Family Home
Sub Type Detached
Listing Status Sold
Purchase Type For Sale
MLS Listing ID C8458512
Sold Date 10/14/24
Style 2-Storey
Bedrooms 4
Annual Tax Amount $10,786
Tax Year 2024
Property Description
The main floor welcomes you with a formal living room and dining room, perfect for entertaining guests. A well-appointed powder room adds convenience and elegance. The heart of the home is the open-concept kitchen featuring Caesar Stone countertops, marble backsplash, and top-of-the-line Thermador appliances. Entertain effortlessly in the expansive family living area highlighted by a cozy gas fireplace. Upstairs, discover an oversized primary bedroom replete with a walk in closet and 5 piece ensuite bathroom, two additional bedrooms, and another bath round out the second floor. The lower level is designed for entertainment, featuring a theatre room for cinematic experiences at home. An additional bedroom and bathroom complete this level, offering flexibility for guests or a growing family. Outside, discover a spacious backyard oasis, ideal for relaxation and gatherings, and a two-car garage.
Location
Province ON
County Toronto
Zoning Residential
Rooms
Family Room Yes
Basement Finished
Kitchen 1
Separate Den/Office 1
Interior
Interior Features None
Cooling Central Air
Exterior
Garage Lane
Garage Spaces 2.0
Pool None
Roof Type Shingles
Parking Type Detached
Total Parking Spaces 2
Building
Foundation Concrete Block
Others
Senior Community Yes
Read Less
Want to know what your home might be worth? Contact us for a FREE valuation!

Our team is ready to help you sell your home for the highest possible price ASAP

GET MORE INFORMATION





