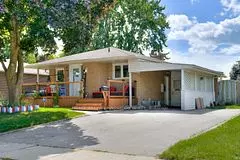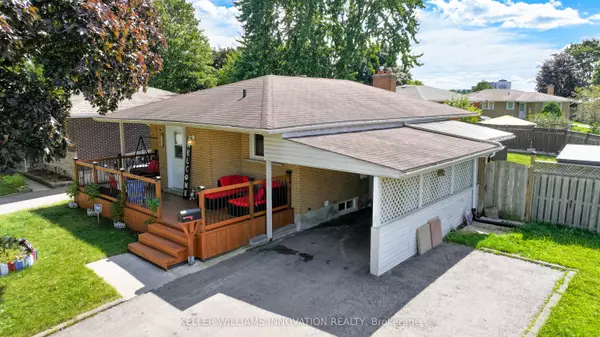$725,000
$725,000
For more information regarding the value of a property, please contact us for a free consultation.
71 Highpark AVE Kitchener, ON N2C 2C3
3 Beds
2 Baths
Key Details
Sold Price $725,000
Property Type Single Family Home
Sub Type Detached
Listing Status Sold
Purchase Type For Sale
Approx. Sqft 700-1100
MLS Listing ID X9295936
Sold Date 09/20/24
Style Bungalow
Bedrooms 3
Annual Tax Amount $3,474
Tax Year 2024
Property Description
Welcome to 71 Highpark Ave, where the essence of warmth and comfort greets you upon entering this beautiful home. Spacious and cozy, this residence is designed for daily life, relaxation and entertainment. The living room sets the stage for family fun and memorable movie nights, creating the perfect atmosphere for quality time together. The main level boasts two great-sized bedrooms, easily accessible and offering comfort and privacy. The kitchen layout provide ample storage space for creating delicious meals. Venture to the lower level to the in law suite, offering adiitional space and separate living quarters, it's nicely suited for a family member, or mortgage helper. Discover a second bath with a walk-in shower and a second laundry area. The furnace and A/C are new as of 2023, the water heater and softener are owned, ensuring peace of mind for years to come. Step outside to the backyard, a private retreat with a large rear deck, plenty of greenspace, and an above ground pool. Situated in the sought-after Vanier/Kingsdale neighborhood, this home is only minutes away from FC Fairview shopping center, excellent schools, parks, public transit and quick highway access. Life is made easy in this beautiful home, well cared for and ready for its next chapter. Don't miss the opportunity to make 71 Highpark Ave your new address book your showing today! UPDATES: Windows & Doors - (2020); Furnace - (2021); A/C - (2018); Hot Water Tank - (2023); Front Deck - (2023); Appliances - (2022); Lower Level Bathroom - (2023)
Location
Province ON
County Waterloo
Zoning R2A
Rooms
Family Room Yes
Basement Apartment, Separate Entrance
Kitchen 2
Separate Den/Office 1
Interior
Interior Features Water Heater Owned, Water Softener, Storage, Carpet Free, In-Law Suite, Primary Bedroom - Main Floor
Cooling Central Air
Fireplaces Number 1
Fireplaces Type Natural Gas
Exterior
Exterior Feature Patio, Porch, Privacy, Deck
Garage Private Double
Garage Spaces 5.0
Pool Above Ground
Roof Type Asphalt Shingle
Parking Type Carport
Total Parking Spaces 5
Building
Foundation Poured Concrete
Read Less
Want to know what your home might be worth? Contact us for a FREE valuation!

Our team is ready to help you sell your home for the highest possible price ASAP

GET MORE INFORMATION





