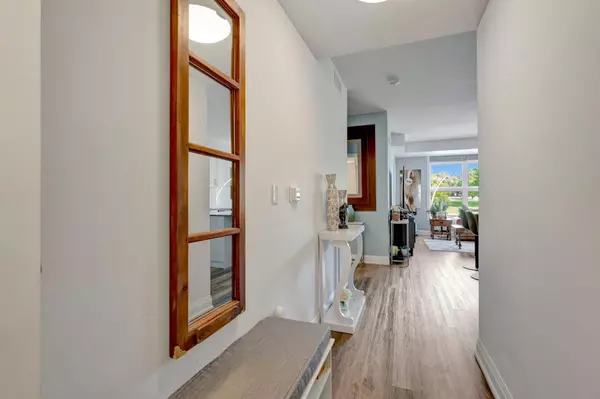$482,000
$499,900
3.6%For more information regarding the value of a property, please contact us for a free consultation.
88 Gibson ST #205 North Dumfries, ON N0B 1E0
2 Beds
1 Bath
Key Details
Sold Price $482,000
Property Type Condo
Sub Type Condo Apartment
Listing Status Sold
Purchase Type For Sale
Approx. Sqft 800-899
MLS Listing ID X9034208
Sold Date 10/04/24
Style Apartment
Bedrooms 2
HOA Fees $346
Annual Tax Amount $2,875
Tax Year 2024
Property Description
Welcome to condo living in Ayr! This modern mid-rise condo development is ideal for first-time home buyers, those looking to downsize, or as an excellent investment opportunity. The Leslie model suite features 2 bedrooms, 1 bath, and 885 sq ft of living space, including a beautiful private 84 sq ft balcony. The open concept kitchen/living/dining area offers an abundance of natural light and modern finishes throughout. The primary bedroom features a walk-in closet and convenient access to the 4 pc bathroom. The suite includes luxury vinyl plank flooring throughout (carpet-free), granite countertops in the kitchen and bath, stainless steel appliances, and in-suite laundry. The building offers a secured entrance with an intercom system for added security. Residents can enjoy the amenity room located on the 1st level, complete with a kitchenette and washroom access. 1 parking space is included, with the potential to rent a second. Nestled at the end of Gibson Street in the heart of downtown Ayr, Piper's Grove offers a small-town feel with big-town amenities. Parks and walking trails are just a short distance away, and the community is conveniently close to Cambridge, Kitchener, Brantford, and Woodstock. Piper's Grove is truly a wonderful place to call home, combining modern luxury with a welcoming community atmosphere. Don't miss your chance to be part of this sought-after development!
Location
Province ON
County Waterloo
Zoning Z4
Rooms
Family Room Yes
Basement None
Kitchen 1
Interior
Interior Features Water Heater, Water Softener, Carpet Free, Intercom
Cooling Central Air
Laundry In-Suite Laundry
Exterior
Exterior Feature Backs On Green Belt, Landscaped, Year Round Living
Garage Surface
Garage Spaces 1.0
Amenities Available Party Room/Meeting Room, Visitor Parking
View Park/Greenbelt
Roof Type Flat
Parking Type None
Total Parking Spaces 1
Building
Foundation Poured Concrete
Locker None
Others
Security Features Security System
Pets Description Restricted
Read Less
Want to know what your home might be worth? Contact us for a FREE valuation!

Our team is ready to help you sell your home for the highest possible price ASAP

GET MORE INFORMATION





