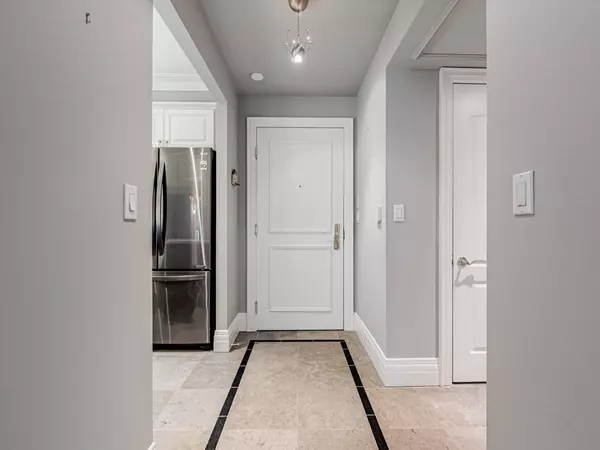$730,000
$738,000
1.1%For more information regarding the value of a property, please contact us for a free consultation.
33 Delisle AVE #206 Toronto C02, ON M4V 3C7
2 Beds
1 Bath
Key Details
Sold Price $730,000
Property Type Condo
Sub Type Condo Apartment
Listing Status Sold
Purchase Type For Sale
Approx. Sqft 700-799
MLS Listing ID C8345478
Sold Date 10/11/24
Style Apartment
Bedrooms 2
HOA Fees $893
Annual Tax Amount $3,417
Tax Year 2023
Property Description
One or more Photos are Virtually Staged. Imagine your lifestyle in this demand upscale building ideally located in the heart of mid-town Toronto, perfect for the downsizer, as a pied-aterre, a move-up or first-time buyer. This almost 800 s.f. suite is thoughtfully designed with the Solarium accessed from the primary bedroom or living room through elegant French Doors. Your unit is a haven of luxury finishes including 9Ft ceilings, and beautiful hardwood floors in Living and Dining room and the Solarium. The Primary Bedroom is carpetted. Kitchen features quartz counters and designer fixtures and finishes. The kitchen will encourage your inner chef in this efficient triangle work space. The bright two-toned cabinetry compliments the top line grey stainless appliances includes panelled dishwasher, ample counter space and efficient corner lazy susan. The luxury bath has French-inspired unique wall sconces, gold faucet and marble counter finished off with a calming vertical tile pattern in the glass enclosed shower. A premium parking spot adjacent to your oversized locker(room) is a practical add-on to the ensuite laundry room which provides additional storage....a small but important detail. Wonderful amenities and a parklike patio include a BBQ centre. There is a Party room, meeting room, indoor pool and a newly updated exercise center with the latest equipment. Security and concierge services are also at your service. Take advantage of some indoor visitor parking too. All this and less than 5 minutes walk to the subway, St. Clair Streetcar and bus routes, restaurants and shopping.
Location
Province ON
County Toronto
Rooms
Family Room No
Basement None
Kitchen 1
Separate Den/Office 1
Interior
Interior Features None
Cooling Central Air
Laundry Ensuite
Exterior
Exterior Feature Controlled Entry, Landscaped
Garage Underground
Garage Spaces 1.0
Amenities Available Concierge, Exercise Room, Indoor Pool, Party Room/Meeting Room, Visitor Parking
Parking Type Underground
Total Parking Spaces 1
Building
Locker Owned
Others
Pets Description Restricted
Read Less
Want to know what your home might be worth? Contact us for a FREE valuation!

Our team is ready to help you sell your home for the highest possible price ASAP

GET MORE INFORMATION





