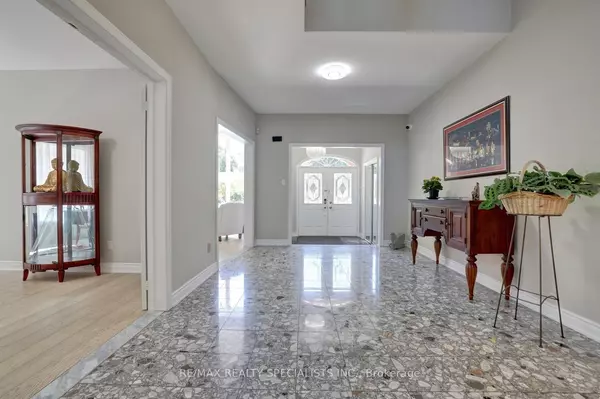$2,588,000
$2,650,000
2.3%For more information regarding the value of a property, please contact us for a free consultation.
1505 Indian RD Mississauga, ON L5H 1S5
6 Beds
5 Baths
Key Details
Sold Price $2,588,000
Property Type Single Family Home
Sub Type Detached
Listing Status Sold
Purchase Type For Sale
Approx. Sqft 3500-5000
MLS Listing ID W9346487
Sold Date 09/20/24
Style 2-Storey
Bedrooms 6
Annual Tax Amount $13,003
Tax Year 2023
Property Description
Gorgeous Lorne Park home approximately 3900 square feet above grade with triple car garage and inground pool. Fantastic layout with 9 foot ceilings, new staircase (2022) with wrought iron spindles, and new hardwood floors (2022) throughout the main level. Spacious Living room with floor to ceiling windows allowing an abundance of natural light. Formal Dining area and a convenient main floor office with double door entry. Family size kitchen with ceramic floor/backsplash, built-in pantry, stainless steel appliances, and walk-out to deck. Open concept Family room with floor to ceiling brick gas fireplace, 2 piece powder room, and main floor laundry. Primary bedroom retreat with 5 piece en-suite with jacuzzi tub, and walk-in closet with organizers. Second and third bedrooms with 5 piece semi en-suite, his/her sinks and large closet space. Fourth bedroom with 4 piece en-suite and large double closet. Finished basement with separate entrance from the laundry room leading to recreation area with laminate floors, wet bar, 5th/6th bedrooms, 3 piece bathroom, 2nd staircase to basement, plenty of storage, and cold cellar. Private treed backyard oasis with pool, deck, and beautiful landscaped gardens. Great curb appeal with newer windows (4 years approx.), patterned concrete circular driveway and walkways.
Location
Province ON
County Peel
Rooms
Family Room Yes
Basement Finished, Separate Entrance
Kitchen 1
Separate Den/Office 2
Interior
Interior Features None
Cooling Central Air
Fireplaces Number 1
Fireplaces Type Natural Gas
Exterior
Garage Circular Drive
Garage Spaces 9.0
Pool Inground
Roof Type Asphalt Shingle
Parking Type Attached
Total Parking Spaces 9
Building
Foundation Poured Concrete
Others
Senior Community Yes
Read Less
Want to know what your home might be worth? Contact us for a FREE valuation!

Our team is ready to help you sell your home for the highest possible price ASAP

GET MORE INFORMATION





