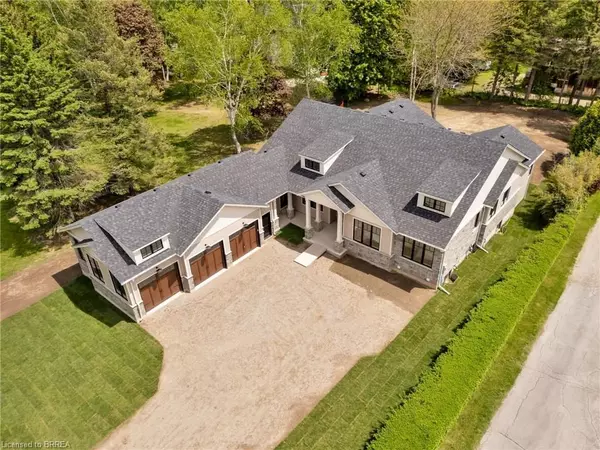$1,599,900
$1,599,900
For more information regarding the value of a property, please contact us for a free consultation.
564 Mount Pleasant RD Brant, ON N3T 5L5
3 Beds
3 Baths
0.5 Acres Lot
Key Details
Sold Price $1,599,900
Property Type Single Family Home
Sub Type Detached
Listing Status Sold
Purchase Type For Sale
MLS Listing ID X9267212
Sold Date 09/20/24
Style Bungalow
Bedrooms 3
Tax Year 2024
Lot Size 0.500 Acres
Property Description
NEW CONSTRUCTION** Welcome home to 564 Mount Pleasant Rd., on the outskirts of Brantford. Rare offering for new construction with a mature setting. This detached custom home on an estate lot close to Mount Pleasant is surrounded by mature trees. Nestled in amongst many executive homes find a bungalow with modern design. Offered by Transcendent Homes, a Tarion registered local builder known for stunning finish work and timeless design. Marvel at this one level home boasting 2949 sq ft above grade with at least 3 beds and 3 baths. In-law suite potential downstairs with a separate entrance to the basement from the insulated triple car garage. Hardwood or tile is standard throughout. Built in gas fireplace. Ample storage in this striking chefs kitchen with quartz counters. 9 ft ceilings throughout main level and basement. Basement is bright with large windows and unfinished waiting for your personal touches. The master retreat is nothing short of exquisite, with high end ensuite, stand alone tub, curbless shower, and custom built ins for the walk in closet. This home will WOW you, come see it today. ** Additional credits for landscaping available (sod in front, seed in back, and a line of cedars for privacy at rear. Inquire within today.
Location
Province ON
County Brant
Zoning RU
Rooms
Family Room Yes
Basement Full, Unfinished
Kitchen 1
Interior
Interior Features Air Exchanger, In-Law Capability, Sump Pump
Cooling Central Air
Exterior
Garage Private Double
Garage Spaces 9.0
Pool None
Roof Type Asphalt Shingle
Parking Type Attached
Total Parking Spaces 9
Building
Foundation Poured Concrete
Read Less
Want to know what your home might be worth? Contact us for a FREE valuation!

Our team is ready to help you sell your home for the highest possible price ASAP

GET MORE INFORMATION





