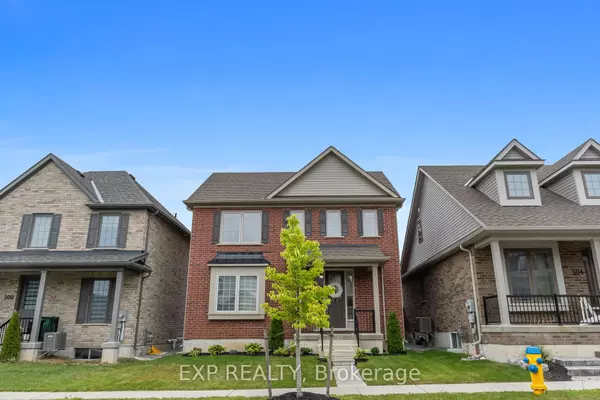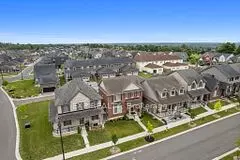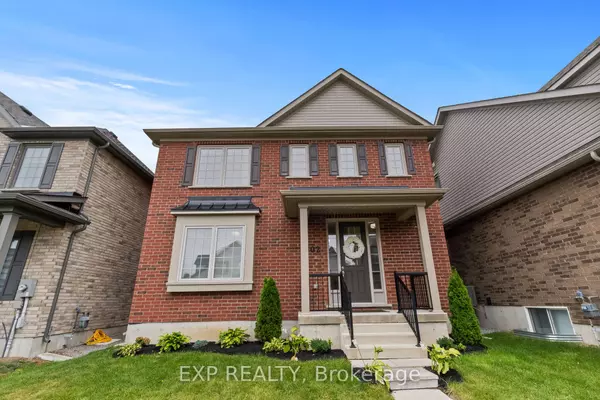$744,000
$749,888
0.8%For more information regarding the value of a property, please contact us for a free consultation.
302 Billington Close Peterborough, ON K9H 0H8
3 Beds
3 Baths
Key Details
Sold Price $744,000
Property Type Single Family Home
Sub Type Detached
Listing Status Sold
Purchase Type For Sale
MLS Listing ID X9299417
Sold Date 10/18/24
Style 2-Storey
Bedrooms 3
Annual Tax Amount $5,518
Tax Year 2024
Property Description
Iconic RED BRICK Home in a Safe, Friendly Community. Welcome to Mason Homes "The Fleetwood," an ENERGY STAR 1900 sq. ft. home in a charming courtyard neighborhood with laneway access. This thoughtfully designed space offers Engineered Hardwood Floors and an open-concept main floor with 9-foot ceilings, creating a bright, spacious environment for daily living and entertaining. The Chefs Kitchen flows seamlessly into the living and dining areas, making it perfect for staying connected with family and guests. From the Kitchen, step through the patio doors to a Private Patio, ideal for outdoor dining and relaxing. This low-maintenance space offers a private retreat without extensive upkeep. Enjoy the convenience of a Main Floor Laundry Room with direct access to the Double-Car Garage, which includes rough-in for an EV Car Charger and Parking for Four Cars. Upstairs, discover Three Large Bedrooms, including a spacious Primary Suite with a spa-like ensuite featuring a Soaker Tub and large Glass Shower, offering a peaceful place to unwind. The unfinished basement is ready for your vision whether a recreation room, home gym, or extra storage. Located in a vibrant community, this home is within walking distance to shopping, gyms, banks, pharmacies, and grocery stores. With easy access to Highway 115, Trent University, Fleming College, and Downtown Peterborough are just minutes away. Nearby parks, schools, and public transit enhance convenience and connectivity. The active neighborhood group hosts community events, fostering a strong sense of belonging. BOOK A SHOWING TODAY and make the upscale living of this meticulously maintained home a reality.
Location
Province ON
County Peterborough
Zoning RESIDENTIAL
Rooms
Family Room No
Basement Unfinished
Kitchen 1
Interior
Interior Features Sump Pump, Ventilation System, Upgraded Insulation, Water Heater, Storage, Rough-In Bath, ERV/HRV, Auto Garage Door Remote, Air Exchanger
Cooling Central Air
Exterior
Garage Lane, Private Double
Garage Spaces 4.0
Pool None
Roof Type Asphalt Shingle
Parking Type Attached
Total Parking Spaces 4
Building
Foundation Concrete
Read Less
Want to know what your home might be worth? Contact us for a FREE valuation!

Our team is ready to help you sell your home for the highest possible price ASAP

GET MORE INFORMATION





