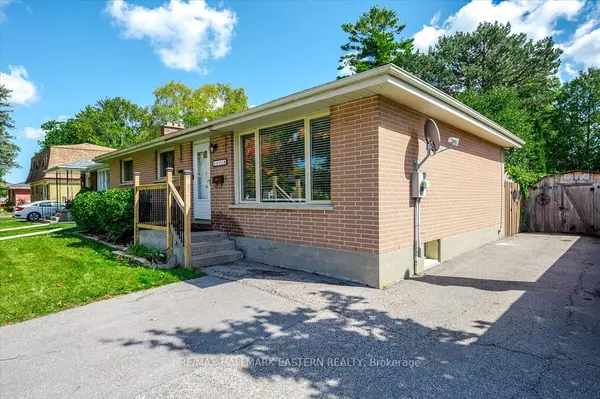$569,900
$569,900
For more information regarding the value of a property, please contact us for a free consultation.
1196 Trentway Vista N/A Peterborough, ON K9H 6N8
4 Beds
2 Baths
Key Details
Sold Price $569,900
Property Type Single Family Home
Sub Type Detached
Listing Status Sold
Purchase Type For Sale
Approx. Sqft 1100-1500
MLS Listing ID X9336237
Sold Date 10/25/24
Style Bungalow-Raised
Bedrooms 4
Annual Tax Amount $3,660
Tax Year 2023
Property Description
Welcome to this charming solid brick bungalow located in the desirable North End of Peterborough. This freshly updated family home offers a blend of modern updates and timeless appeal, making it an ideal choice for those seeking comfort and convenience. Inside, you'll find fresh paint and trim throughout, complemented by colonial doors and refinished hardwood flooring on the main floor. The bright living room features a large picture window that floods the space with natural light, while the spacious kitchen offers ample cupboard space for all your storage needs. The main floor includes three cozy bedrooms and a well-appointed 4-piece bathroom. Downstairs, the newly installed laminate flooring enhances the rec-room and bathroom, along with the additional 4th bedroom, making it perfect for guests or a home office. The lower level also includes a laundry room with extra storage and a separate back entrance, providing potential for an in-law suite or rental opportunity. Outside, the partially fenced yard offers plenty of space for children and pets to play, with room for gardening or outdoor activities. Situated in an excellent location, this home is close to schools, transit, and shopping, making everyday life convenient. Move-in ready, this bungalow is perfect for families or anyone looking for a welcoming community in a prime location. Don't miss your chance to make this house your new home. A complete pleasure to show!
Location
Province ON
County Peterborough
Zoning R1
Rooms
Family Room No
Basement Full, Partially Finished
Kitchen 1
Separate Den/Office 1
Interior
Interior Features Primary Bedroom - Main Floor, Sump Pump
Cooling Central Air
Exterior
Garage Private Double
Garage Spaces 4.0
Pool None
Roof Type Asphalt Shingle
Parking Type None
Total Parking Spaces 4
Building
Foundation Concrete Block
Read Less
Want to know what your home might be worth? Contact us for a FREE valuation!

Our team is ready to help you sell your home for the highest possible price ASAP

GET MORE INFORMATION





