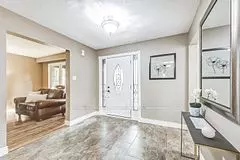$1,017,000
$959,777
6.0%For more information regarding the value of a property, please contact us for a free consultation.
10 Longfellow CT Whitby, ON L1N 6V7
4 Beds
3 Baths
Key Details
Sold Price $1,017,000
Property Type Single Family Home
Sub Type Detached
Listing Status Sold
Purchase Type For Sale
Approx. Sqft 2000-2500
MLS Listing ID E9348101
Sold Date 10/30/24
Style 2-Storey
Bedrooms 4
Annual Tax Amount $6,390
Tax Year 2024
Property Description
Discover this stunning 4-bedroom, 2-story detached home, perfectly situated on a family-friendly court in the desirable community of Pringle Creek. Step outside to enjoy a covered front porch and beautifully landscaped exterior, along with a double car garage and driveway, offering ample parking. The main floor includes a convenient laundry area with direct garage access, making everyday tasks a breeze. The beautifully renovated chef's kitchen features granite countertops, a breakfast bar, stainless steel appliances, and an adjacent dining room perfect for family meals or entertaining.Relax in the cozy family room with a charming stone gas fireplace and a walkout to the spacious backyard, complete with a deck, hot tub, and surrounded by mature trees ideal for outdoor living. Also on the main level is a formal living room, adding elegance to the home, while a stunning hardwood staircase with rod iron spindles greets you as you enter. Upstairs, you'll find 4 generous bedrooms, including a large master suite with a walk-in closet and ensuite. The renovated main bathroom boasts an oversized walk-in shower for a luxurious feel.This home offers a prime location, close to schools, transit, shopping, and easy access to Highway 401 and 407. Move-in ready and perfect for family living!
Location
Province ON
County Durham
Rooms
Family Room Yes
Basement Full
Kitchen 1
Interior
Interior Features Other
Cooling Central Air
Fireplaces Number 1
Fireplaces Type Natural Gas
Exterior
Exterior Feature Deck, Hot Tub, Landscaped, Porch
Garage Private
Garage Spaces 4.0
Pool None
Roof Type Shingles
Parking Type Attached
Total Parking Spaces 4
Building
Foundation Poured Concrete
Read Less
Want to know what your home might be worth? Contact us for a FREE valuation!

Our team is ready to help you sell your home for the highest possible price ASAP

GET MORE INFORMATION





