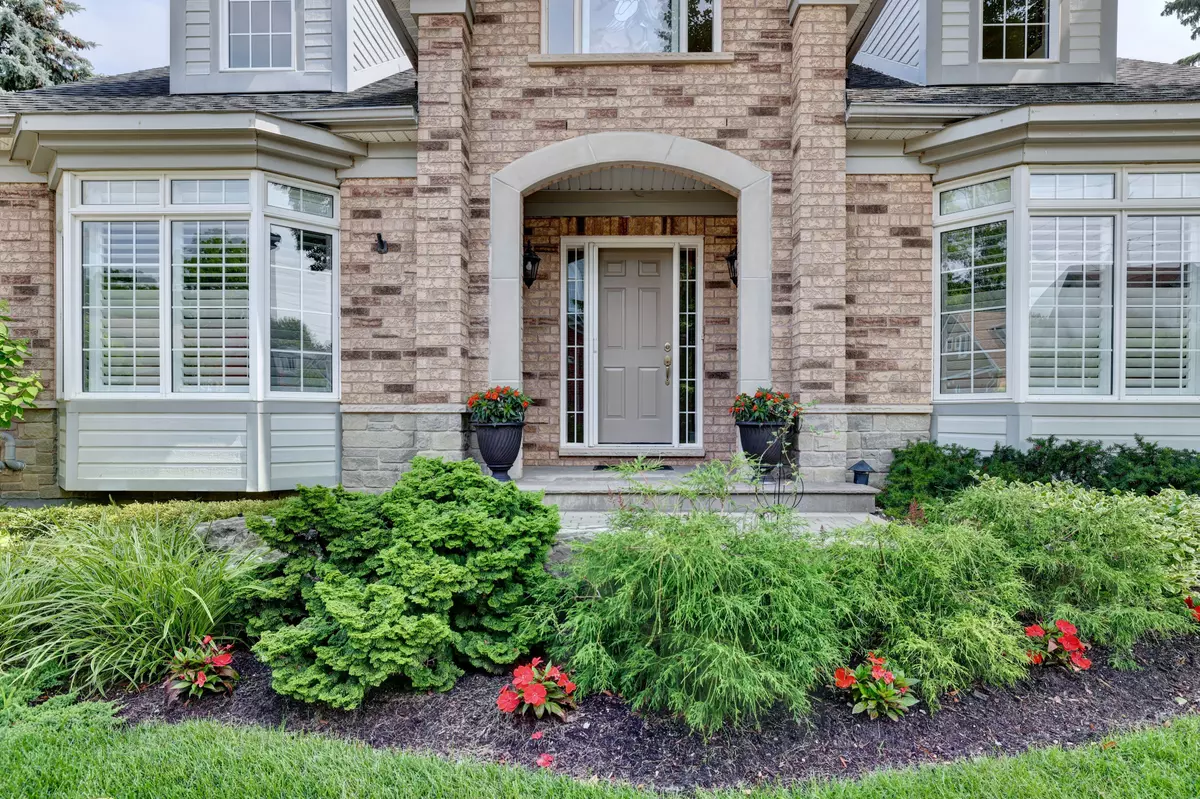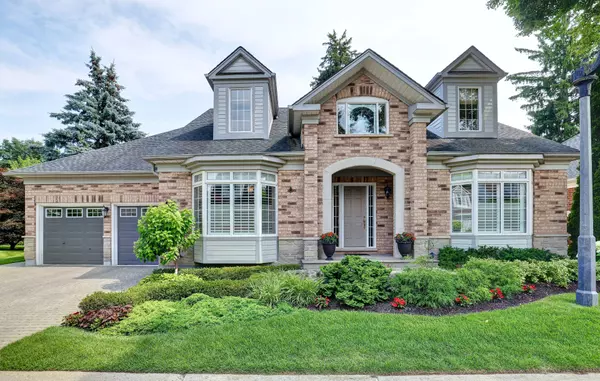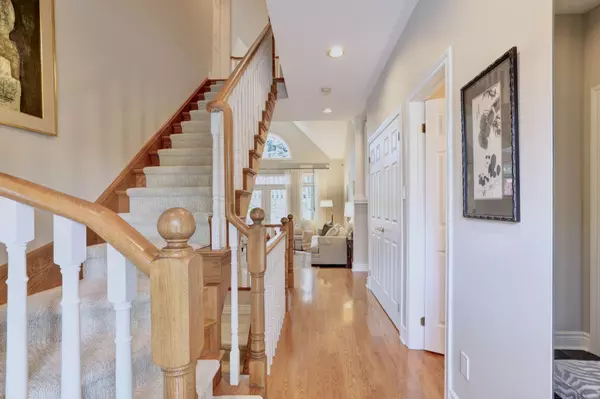$1,950,000
$2,039,900
4.4%For more information regarding the value of a property, please contact us for a free consultation.
1405 Lorne Park RD ##80 Mississauga, ON L5H 3B2
5 Beds
4 Baths
Key Details
Sold Price $1,950,000
Property Type Condo
Sub Type Detached Condo
Listing Status Sold
Purchase Type For Sale
Approx. Sqft 2500-2749
MLS Listing ID W9053639
Sold Date 10/25/24
Style Bungaloft
Bedrooms 5
HOA Fees $595
Annual Tax Amount $11,823
Tax Year 2024
Property Description
An Elegant and Beautifully Decorated Bungaloft Located Within the Prestigious Award-winning 'Garden Homes of Lorne Park'. Approach Through a Meticulously Landscaped Front Yard Leading to an Interlock Stone Walkway and Tiled Covered Porch. Step Inside to Discover a Thoughtfully Designed Bungalow Layout Featuring a Vaulted Great Room, Primary Bedroom and Spa-like Bath Complete With Walk-in Glass Shower,Jacuzzi Tub and Double Vanity, a Sun Filled Gourmet Kitchen and Breakfast Area With a Walk-out to the Tranquil Backyard Oasis Featuring Lush Greenery. Entertain Your Guests in the Spacious Formal Dining Room With Wainscoting, Hardwood Flooring and a Skylight. A Second Bedroom/Den and Laundry Are Also Conveniently Located on the Main Floor. The Loft Features Two Bedrooms and a Full Bath to Accommodate Overnight Guests or to Enjoy Personal Hobbies.The Home Offers Approximately 2500 Square Feet Above Grade Plus a Lower Floor of 1750 Square Feet as Per Attached Plans. Each Home in The 'Garden Homes of Lorne Park' Was Custom Built By Ravensbrook Homes with Meticulous Attention to Detail and Construction. The Location of This Desirable Community is Superb With Walking Trails, the Lorne Park Library, a Grocery Store and Bakery Nearby. Only a Short Commute to the Clarkson Go.
Location
Province ON
County Peel
Rooms
Family Room No
Basement Partially Finished
Kitchen 1
Separate Den/Office 1
Interior
Interior Features Other, Sump Pump, Water Heater
Cooling Central Air
Laundry Ensuite
Exterior
Exterior Feature Patio, Lawn Sprinkler System, Landscape Lighting, Privacy, Awnings
Garage Private
Garage Spaces 4.0
Amenities Available BBQs Allowed, Visitor Parking
Parking Type Built-In
Total Parking Spaces 4
Building
Locker None
Others
Security Features Carbon Monoxide Detectors,Smoke Detector
Pets Description Restricted
Read Less
Want to know what your home might be worth? Contact us for a FREE valuation!

Our team is ready to help you sell your home for the highest possible price ASAP

GET MORE INFORMATION





